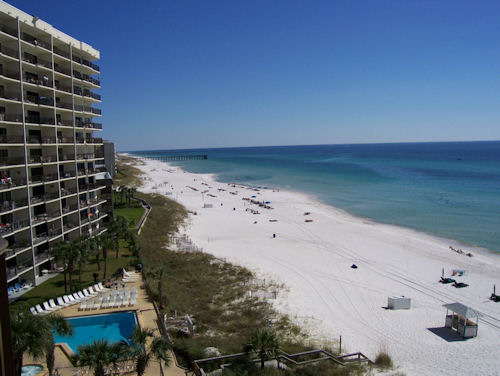126 Pelican Way Panama City, FL 32408
REDUCED TO SELL QUICK - LOTS OF HOUSE FOR THE MONEY - CALL YOUR AGENT! Great home on a large120 X 100 lot. Quick access the beach, shopping, restaurants, etc. This home appears much larger than the posted square footage. The kitchen and bathrooms have been upgraded with granite countertops and the bathrooms have very nice cabinets. Large 17 x14 master bed room with a large walk-in closet and master bath with tiled shower. Walk in and feel the openess of the large living area spanning the whole depth of the home. This living area encompasses the living room, dining, and kitchen areas and feels large and luxurious. the kitchen has hardwood cabinets and granite counters. This is a split bedroom desing perfect for privacy. The master suite is on one side of the living area and the other two bedrooms on the other. French double doors take you to the large deck back yard with four different areas! There's an area perfectly suited for sitting and out door eating, entertaining, etc; while another area features a very nice, well kept, above ground pool perfect fopr thos hot Florida days. There's agrassy area with a nice shade tree and storage shed for your lawn equipment, etc. and finally the man of the house has his designated outside cooking area from which you can go through the gate to the oversized paved parking area out side the garage. You can park two cars on the garage and four on the parking area.This large parking area is set up for you to park your RV and have acces for waste and a 50 amp RV power hookup. Ther's plenty of room inside and outside on this property. ALSO - the seller tolD me the electic bill is usually under $50 permonth due to the 2 tier solar system which is free and clear to the buyer at closing. Look at these features:Location: 1 mile from Winn Dixie andPublix. 2 miles to Walmart and Walgreens,Near many good restaurants, quick access to the beach,1.5 miles to the State Park,Split Level Design, Wood burning Fireplacewith electric blower, Huge Deck, Outdoor Grilling Area, Above ground pool,Granite counter tops, wood looking Tile Floors, Lrge sized master bedroom, walk in closet and walk in shower, Shady back yard and nice size front lawn. Great neighbors, The minimal $175 per year HOA fee is for road maintenance and lighting. The Roof is 5 years old, AC 6 years old, New Fridge,2 tier solar system resulting in low electricity bills, 50 Amp RV hookup. Qick access to main road - within minutes to medical facilities as well as Pier Park.This home has it all. Put it onyour MUST SEE list.
Listing provided courtesy of AMERICAN REALTY of Bay Co, Inc / tonyvinpcb@aol.com
Inquire About This Property
MLS # : 760054
Architecture
- Year Built: 1985
- Stories:
- Project Facilities: ShortTermRentalAllowed
- Construction:
Interior Features
- Square Footage: 1480
- Appliances: Dryer, Dishwasher, ElectricRange, Microwave, Refrigerator, Washer
- Interior Features:
Property Features
- Lot Access:
- Lot Description:
- Waterfront:
- Waterview:
- Parking:
- Utilities: CableAvailable, SepticAvailable
- Zoning: Residential
Community
- Schools: Patronis, Surfside, Arnold
- HOA Includes: Other, RecreationFacilities, SeeRemarks
- HOA FEE: 175
- HOA Payable: Annually
Display records 1 to 1 of 1
Current Data as of Thu Aug 21 4:31:23 CDT 2025 ---Information deemed reliable but not guaranteed-information is provided exclusively for consumers' personal, non-commercial use and may not be used for any purpose other than to identify prospective properties consumers may be interested in purchasing Copyright: 2025 by the Central Panhandle Association of REALTORS ©






