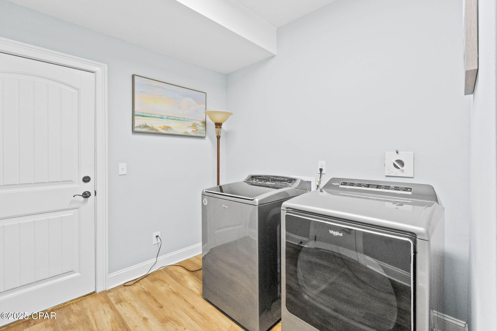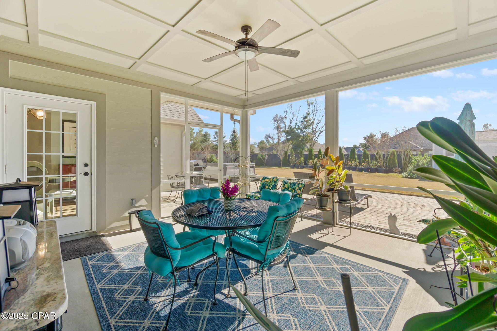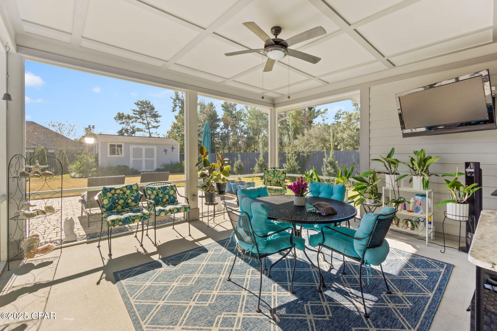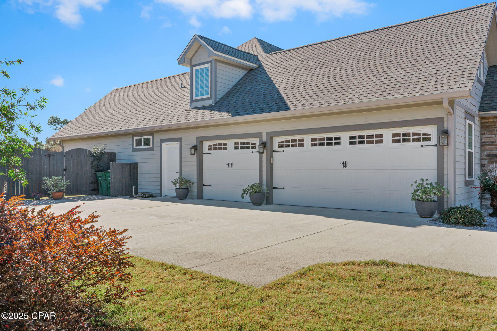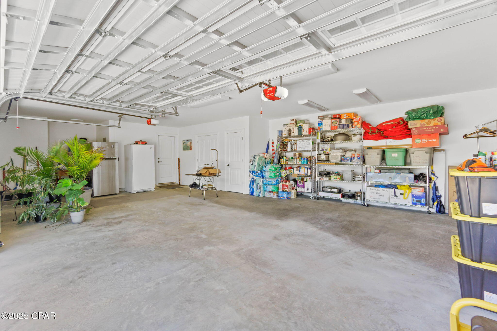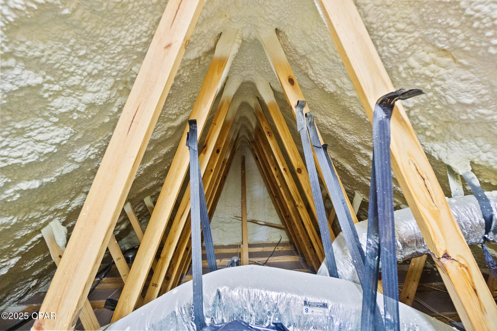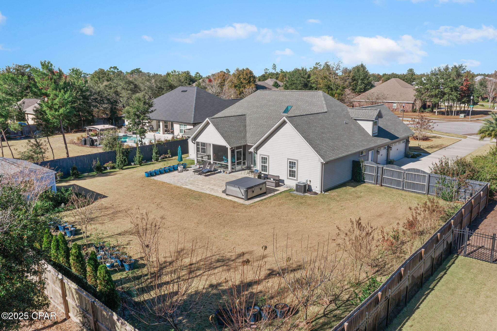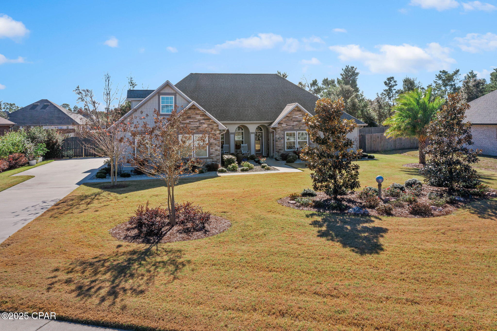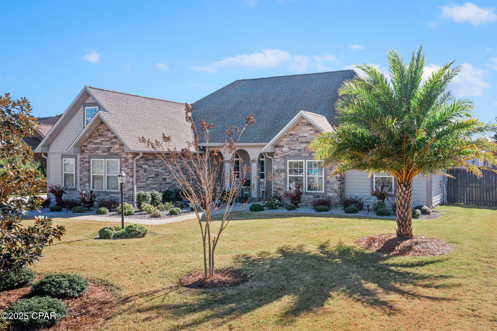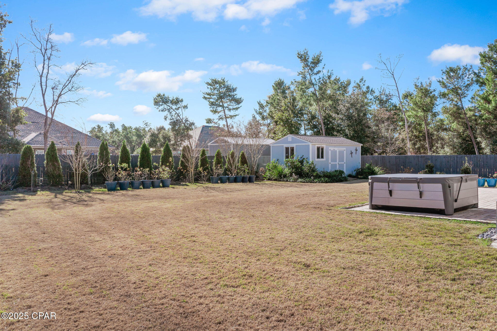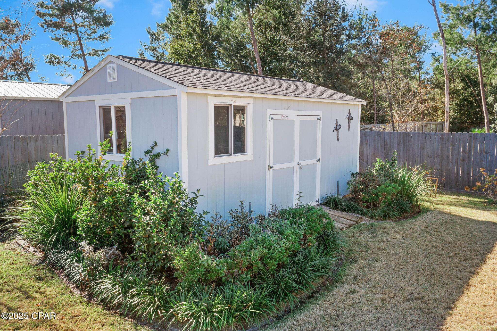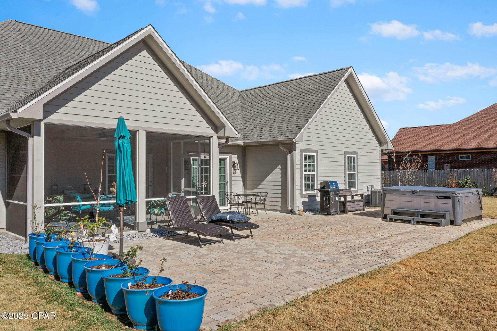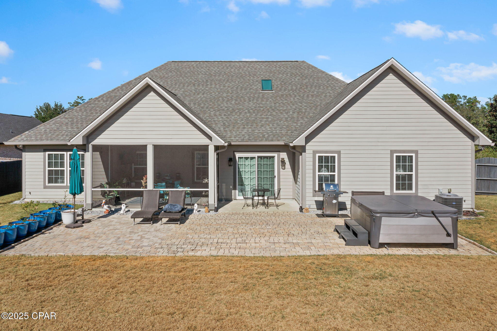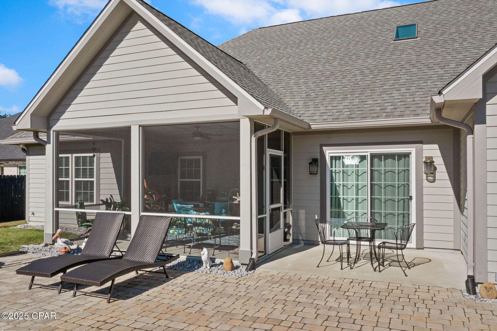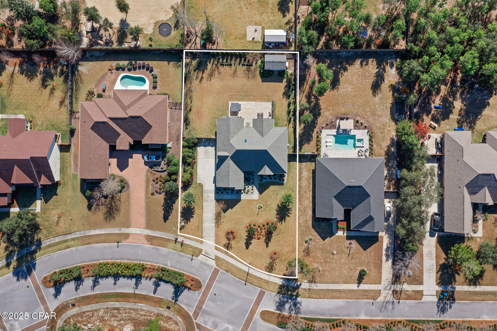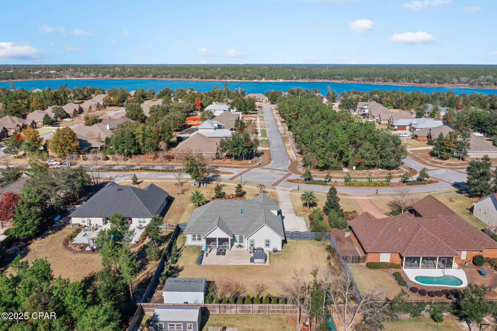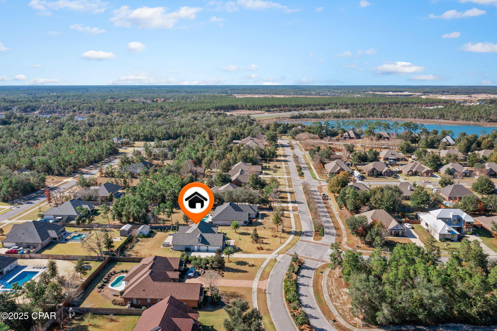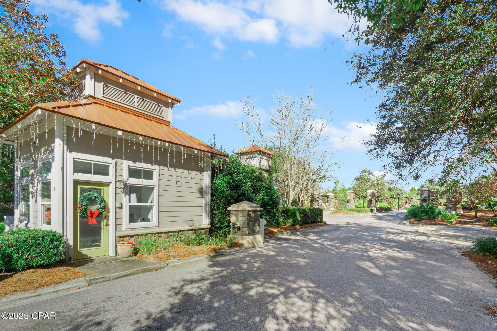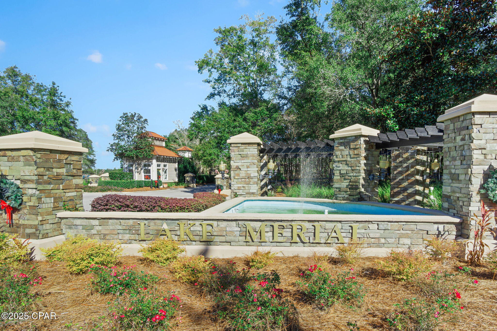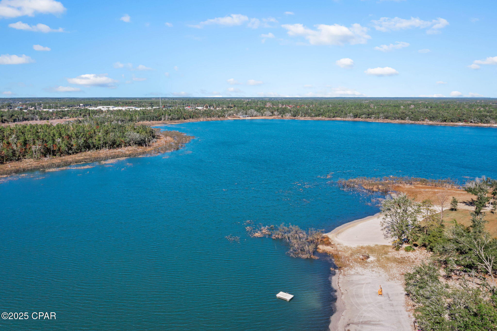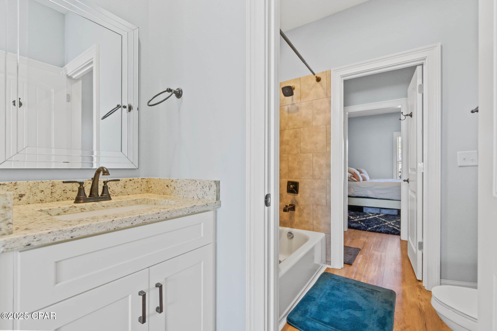130 Lake Merial Boulevard Panama City, FL 32409
You'll get a Welcome Home feeling as you step inside entry to this beautifully custom built 3/2.5 home features an open floorplan for family enjoyment. You'll love the natural lighting this home provides. Kitchen offers granite countertops, an oversized island with extra seating space, stainless appliances, abundance of storage. Breakfast nook has sliding glass doors leading out to the patio area. The living room has coffered ceilings, electric fireplace, crown molding. Off of the entry you'll find a coffee bar and space for seating. Split floor plan has the master suite on one side with a spacious master bath with a tiled shower. Two additional bedrooms with shared bathroom. An office space could be a dining room if needed. Upstairs there is a bonus room perfect for a movie theater, extra sleeping space, or family room. Extra storage space in attic off of bonus room. Screened in patio has tv and is perfect for enjoying your coffee or playing board games. Roomy double garage for your vehicles and golf cart. The lush front landscaping has mature trees, beautiful flowers, and a working fountain Outside the backyard is surrounded by privacy fencing, a 10x20 outbuilding with shelving, a paved stone open patio with a jacuzzi. A separate well for the irrigation system (not part of the city water system). Home has spray foam insulation.The gated entry provides privacy. Not far from town amenities such as shopping, medical facilities, international airport and more. This home is a must see. Make your appointment today!
Listing provided courtesy of Bell Realty of NWFL LLC / traceykent828@gmail.com
Inquire About This Property
MLS # : 766783
Architecture
- Year Built: 2020
- Stories:
- Project Facilities: Park, Curbs, Gated, Gutters, Sidewalks
- Construction:
Interior Features
- Square Footage: 2410
- Appliances: Dishwasher, ElectricRange, ElectricWaterHeater, Microwave, Refrigerator
- Interior Features: TrayCeilings, Fireplace, HighCeilings, KitchenIsland, Pantry, RecessedLighting, SplitBedrooms, Skylights
Property Features
- Lot Access: CountyRoad, Paved
- Lot Description: Cleared, InteriorLot, Landscaped
- Waterfront:
- Waterview:
- Parking: Attached, Driveway, Garage
- Utilities: Other, SeeRemarks, WaterAvailable
- Zoning: Residential
Community
- Schools: Deane Bozeman, Deane Bozeman, Deane Bozeman
- HOA Includes: LegalAccounting, MaintenanceGrounds, Other, SeeRemarks
- HOA FEE: 353
- HOA Payable: Quarterly
Display records 1 to 1 of 1
Current Data as of Sat Jun 28 20:31:06 CDT 2025 ---Information deemed reliable but not guaranteed-information is provided exclusively for consumers' personal, non-commercial use and may not be used for any purpose other than to identify prospective properties consumers may be interested in purchasing Copyright: 2025 by the Central Panhandle Association of REALTORS ©

