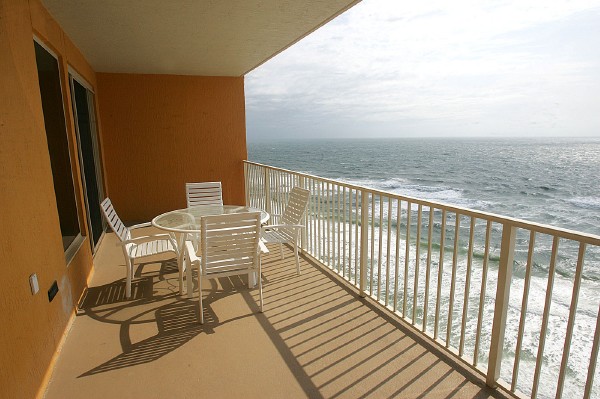112 Crenshaw Street Panama City, FL 32409
Welcome to your dream home in the gorgeous Fanning Bayou! This spacious 5-bedroom, 2.5-bath Elle floor plan has room for everyone -- and then some. Step inside to a bright and open layout featuring a first-floor owner's suite for extra privacy, plus a flex space that's perfect for a home office, playroom, or whatever fits your lifestyle. The kitchen? It's a showstopper -- a big island, tons of cabinets, and a huge pantry make it ideal for hosting or just keeping life organized. The living room is the heart of the home, featuring a custom built-in entertainment center that's both beautiful and functional. Head upstairs and you'll find a spacious loft/living area, four roomy bedrooms, a full bathroom, and the super convenient second-floor laundry. Out back is where the magic continues -- a fully fenced yard, large paver patio, cozy firepit, and lush green grass make it perfect for BBQs, pets, or just relaxing. And let's talk location -- Fanning Bayou offers a resort-style pool, shady lounge spots, an entertainment pavilion, gas grills, and plenty of green space. All this, surrounded by natural conservation areas but still close to shopping, dining, and the Panama City Airport. Only 22 mile to Tyndall AFB.
Listing provided courtesy of Keller Williams Success Realty / shaynaarmstrong@kw.com
Inquire About This Property
MLS # : 772374
Architecture
- Year Built: 2018
- Stories: 2
- Project Facilities: Barbecue, Playground, Park, Pool
- Construction:
Interior Features
- Square Footage: 2764
- Appliances: Dishwasher, ElectricRange, ElectricWaterHeater, Disposal, Microwave, Refrigerator
- Interior Features: BreakfastBar, Bookcases, KitchenIsland, Pantry, RecessedLighting, SplitBedrooms, SmartHome, Loft
Property Features
- Lot Access: CountyRoad, Paved
- Lot Description: Landscaped
- Waterfront:
- Waterview:
- Parking: Attached, Driveway, Garage
- Utilities:
- Zoning: Residential
Community
- Schools: Southport, Deane Bozeman, Deane Bozeman
- HOA Includes: AssociationManagement, MaintenanceGrounds, Playground, Pools
- HOA FEE: 416.16
- HOA Payable: Quarterly
Display records 1 to 1 of 1
Current Data as of Wed Aug 20 13:32:13 CDT 2025 ---Information deemed reliable but not guaranteed-information is provided exclusively for consumers' personal, non-commercial use and may not be used for any purpose other than to identify prospective properties consumers may be interested in purchasing Copyright: 2025 by the Central Panhandle Association of REALTORS ©






