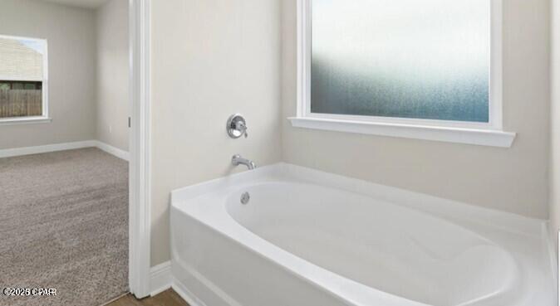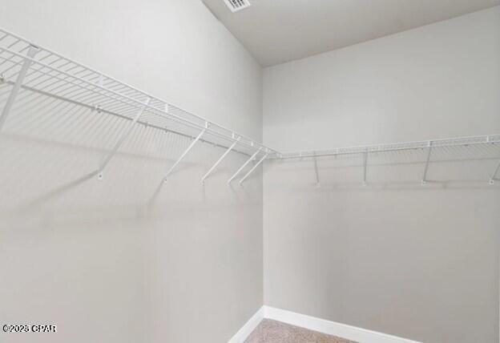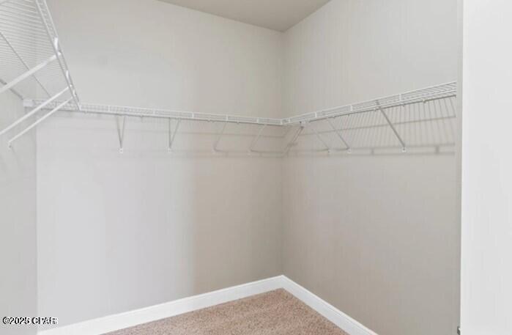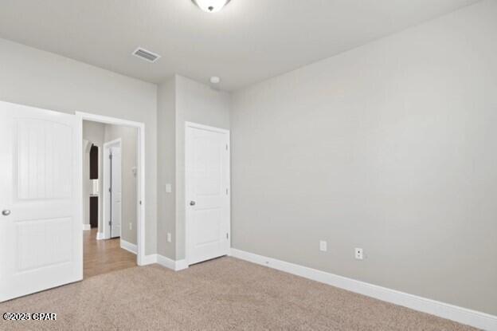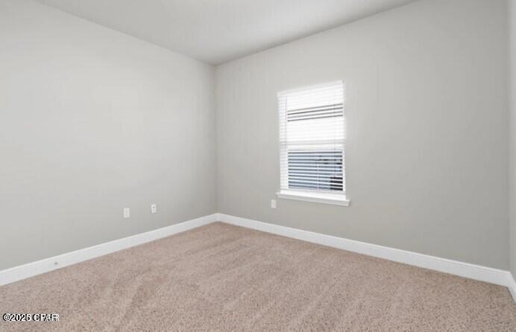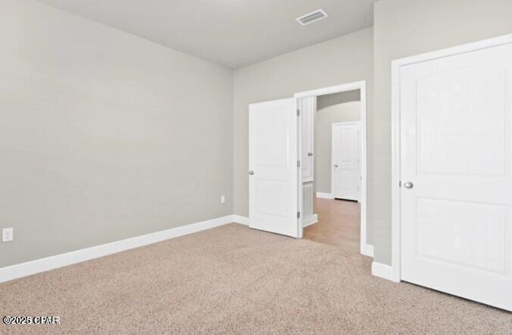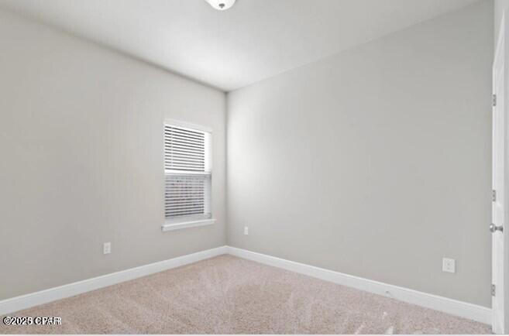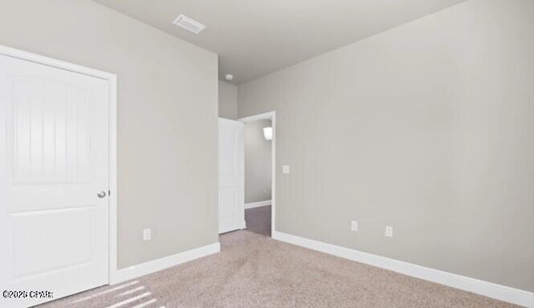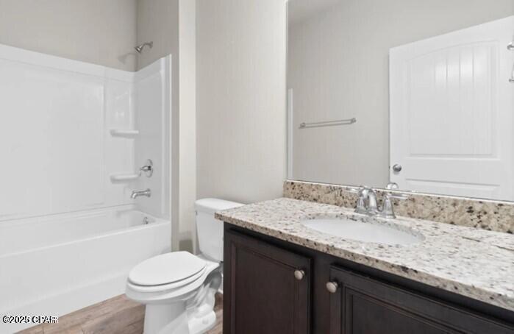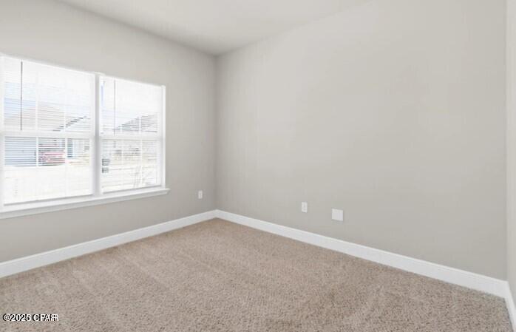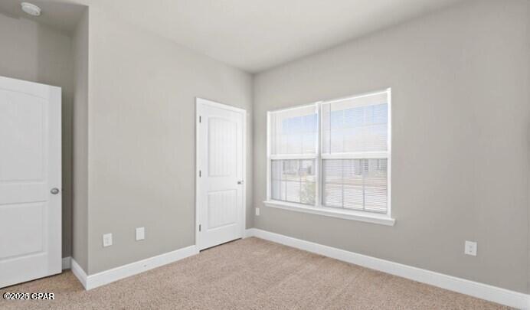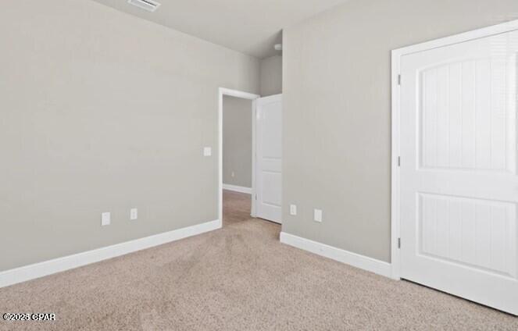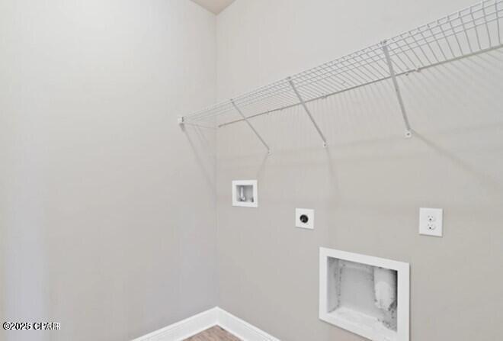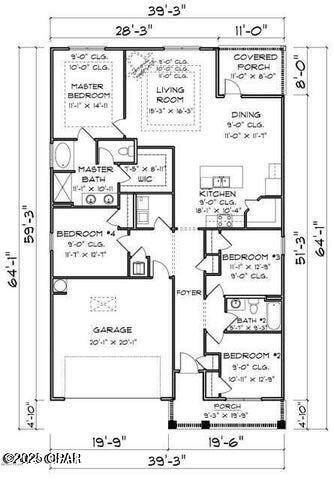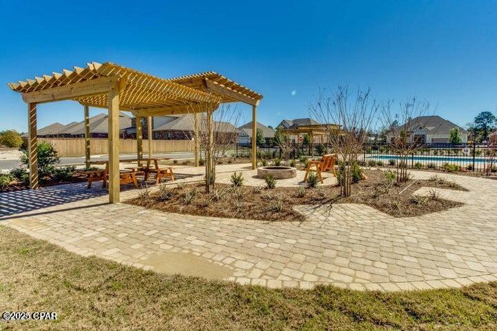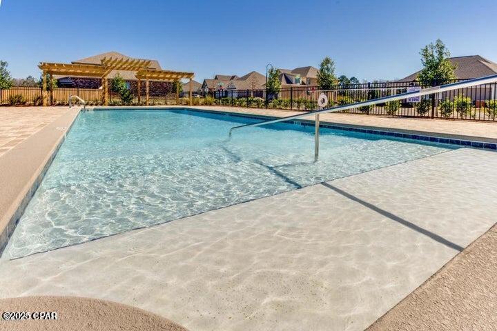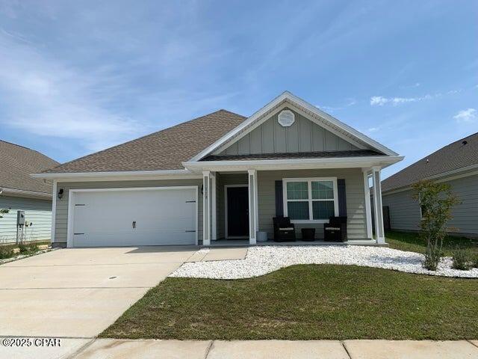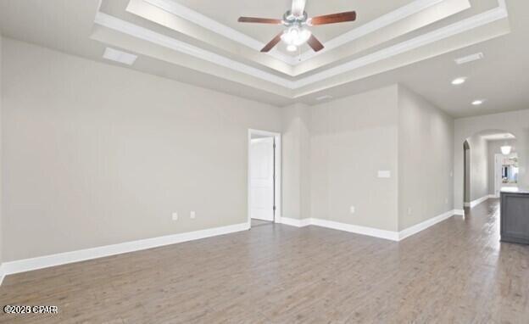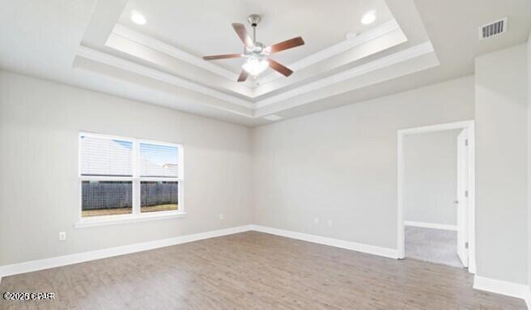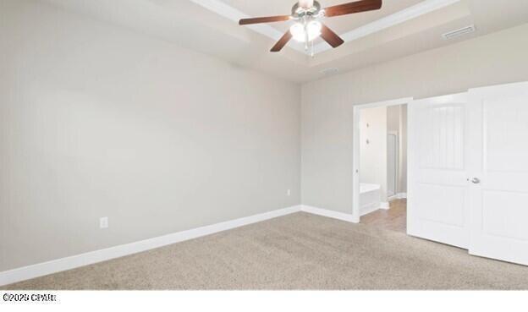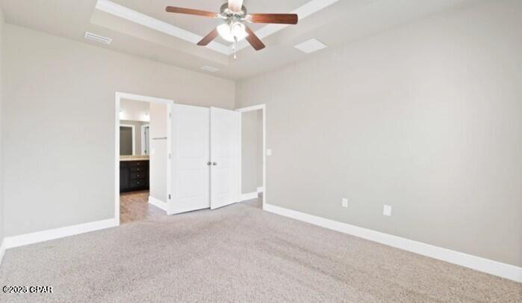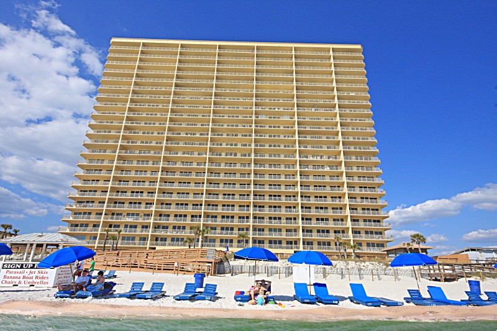118 Redfish Way Panama City, FL 32404
Imagine a life of waterfront bliss in the coveted Villages of Mill Bayou! Located in beautiful Lynn Haven, this stunning community offers a lifestyle you've only dreamed of. Picture this: a spacious Rhett floorplan home, where an extended foyer welcomes you in, flowing seamlessly into a gourmet kitchen. Feast your eyes on upgraded cabinets, gleaming granite countertops, a generous island perfect for gathering, and a bright, sunny breakfast nook. The open-concept living and dining area is ideal for entertaining, while the luxurious master suite, conveniently located off the living room, is a true retreat. Indulge in the elegance of tray ceilings, a sprawling walk-in closet, and a spa-like ensuite bath complete with a soaker tub, separate shower, powder room, and dual vanities with granite countertops. Three additional bedrooms provide ample space for family and guests, sharing a well-appointed second bath. Luxury vinyl flooring throughout the main living areas, plush carpeting in the bedrooms, and soaring 9' ceilings add a touch of elegance. With an irrigation system to keep your landscaping lush, and a prime location within walking distance of North Bay Haven Charter School, this home offers both convenience and style. Don't miss out - schedule your private showing today!
Listing provided courtesy of Think Real Estate / zack.sanchez@whenyouthink.com
Inquire About This Property
MLS # : 772843
Architecture
- Year Built: 2018
- Stories:
- Project Facilities: Barbecue, Playground, Park, Pool, Sidewalks
- Construction:
Interior Features
- Square Footage: 1774
- Appliances: Dishwasher, ElectricRange, ElectricWaterHeater, GasCooktop, Disposal
- Interior Features: CofferedCeilings, KitchenIsland, Pantry, RecessedLighting, SplitBedrooms
Property Features
- Lot Access: Paved
- Lot Description: Landscaped
- Waterfront:
- Waterview:
- Parking: Attached, Driveway, Garage, GarageDoorOpener
- Utilities:
- Zoning: Residential
Community
- Schools: Deer Point, Merritt Brown, Mosley
- HOA Includes: Playground, Pools
- HOA FEE: 86
- HOA Payable: Monthly
Display records 1 to 1 of 1
Current Data as of Fri Jul 25 10:31:29 CDT 2025 ---Information deemed reliable but not guaranteed-information is provided exclusively for consumers' personal, non-commercial use and may not be used for any purpose other than to identify prospective properties consumers may be interested in purchasing Copyright: 2025 by the Central Panhandle Association of REALTORS ©

