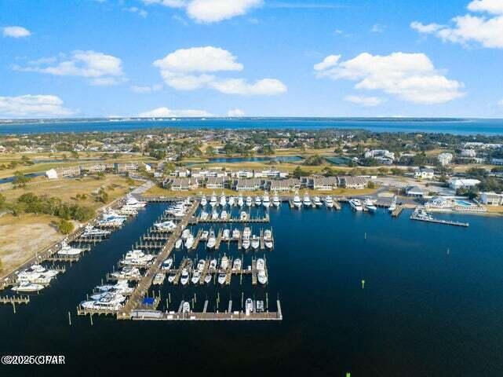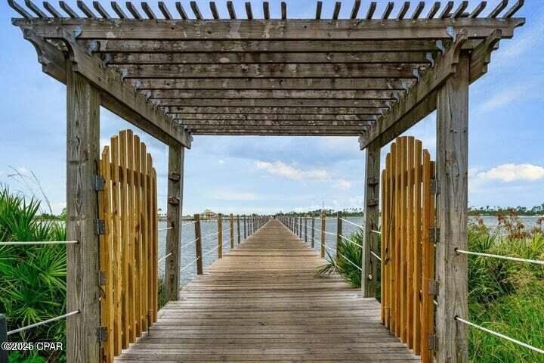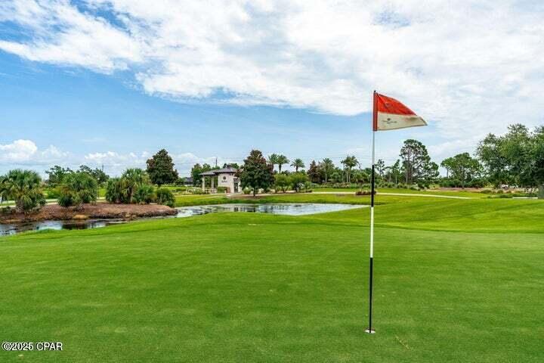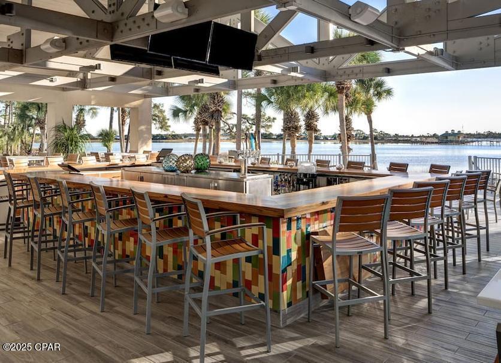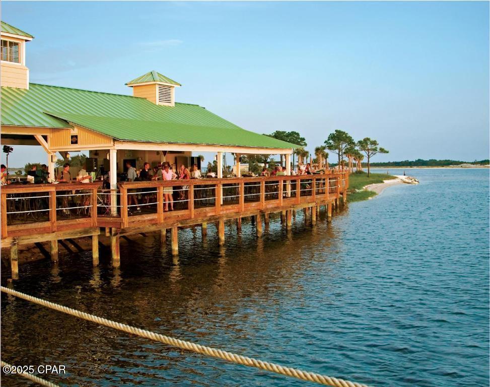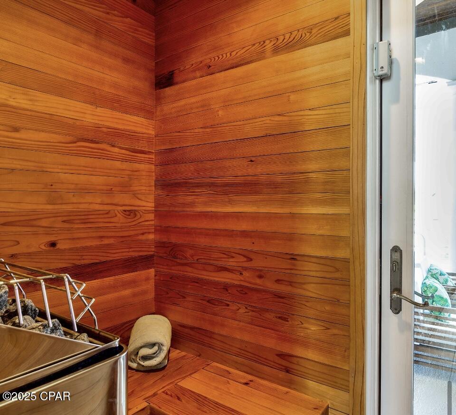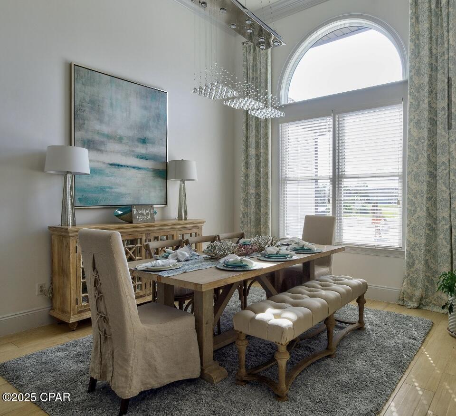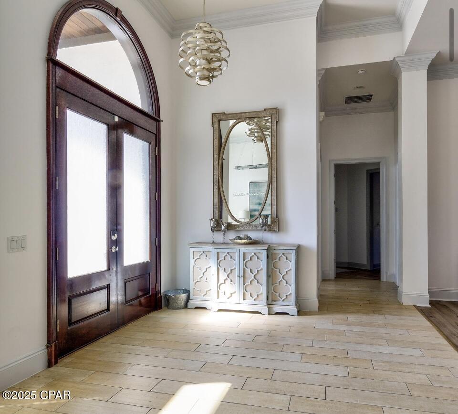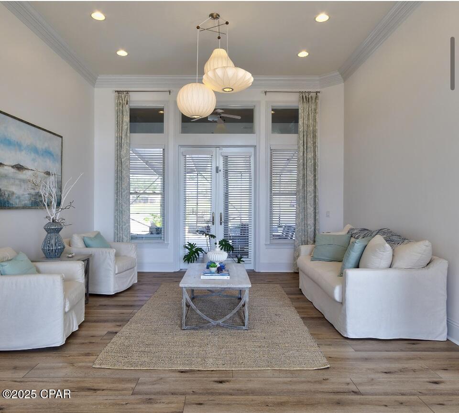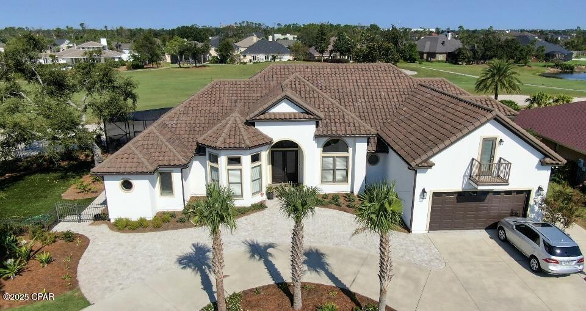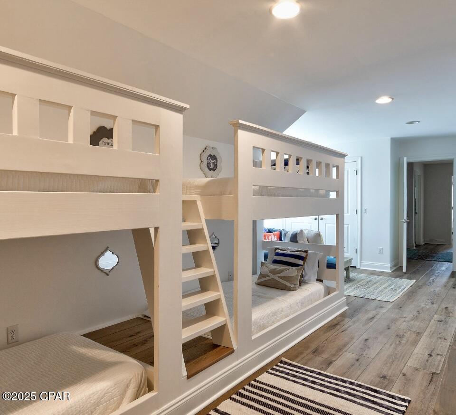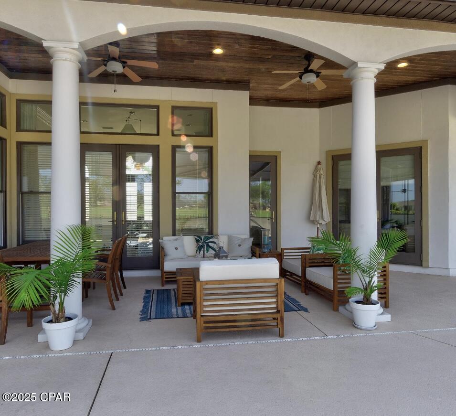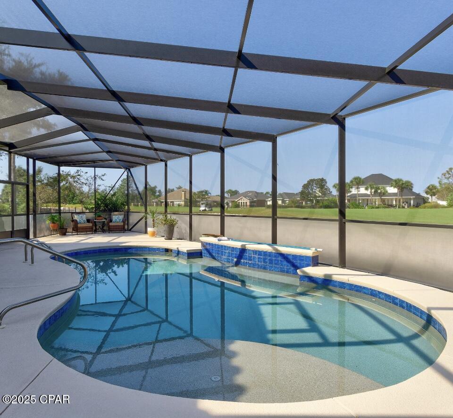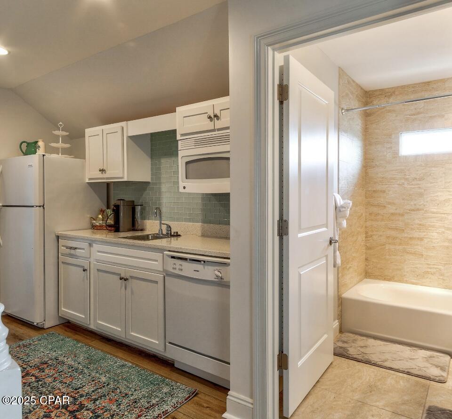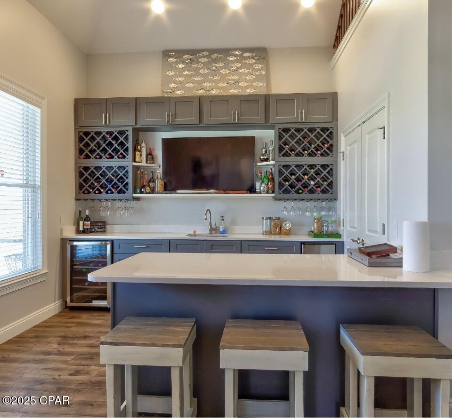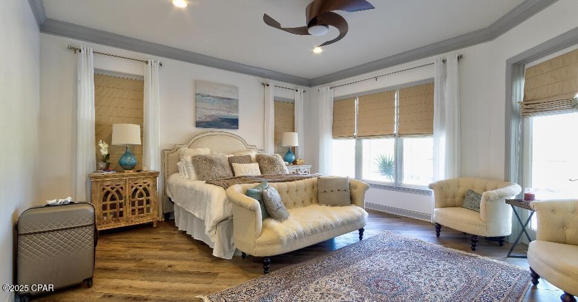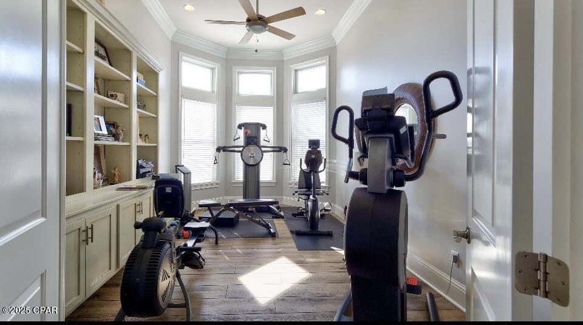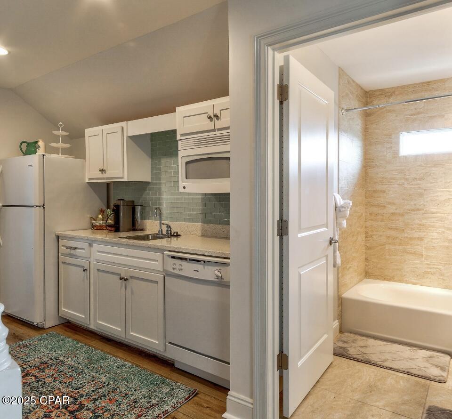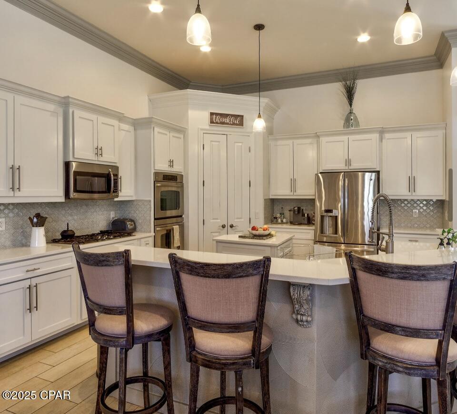101 Dragon Circle Panama City Beach, FL 32408
Welcome to this stunning custom home located on the renowned Jack Nicklaus Golf Course in the gated Bay Point community of Panama City Beach. Offering over 4,400 square feet of thoughtfully designed living space, this property combines upscale comfort with resort-style amenities. Golf pro shop, Neon's restaurant and sushi bar, Hilton Bayside resort is walking distance with multiple restaurants. Step inside to soaring ceilings, a gas fireplace, and an open floor plan perfect for both relaxing and entertaining. The chef's kitchen flows seamlessly into spacious living and dining areas, and a full bar with wine fridge sets the stage for unforgettable gatherings. Upstairs, an additional kitchenette with full size refrigerator and dishwasher, and built in bunk room provide added convenience for guests or multigenerational living. Outside, enjoy your private backyard retreat complete with a heated pool, outdoor kitchen, and views of the lush golf course. After a long day, unwind in the sauna or enjoy a quiet moment in the beautifully landscaped shared green space of Dragon Circle just steps away--complete with a playground. Additional features include a tankless water heater, two car garage plus golf cart side door, spray-foamed attic for energy efficiency, and premium finishes throughout. Bay Point offers 24-hour security, a world-class marina, tennis courts, and a relaxed coastal lifestyle just minutes from the beach. Experience the best of Florida living--schedule your private showing today.
Listing provided courtesy of Counts Real Estate Group Inc / cherie@countsrealestate.com
Inquire About This Property
MLS # : 774829
Architecture
- Year Built: 2013
- Stories: 2
- Project Facilities:
- Construction:
Interior Features
- Square Footage: 4461
- Appliances: BarFridge, DoubleOven, Dishwasher, ElectricOven, GasCooktop, Disposal, Microwave, WineRefrigerator
- Interior Features: WetBar, Fireplace, HighCeilings, Sauna
Property Features
- Lot Access:
- Lot Description: Landscaped
- Waterfront:
- Waterview:
- Parking:
- Utilities: CableConnected, UndergroundUtilities
- Zoning: Residential
Community
- Schools: Patronis, Surfside, Arnold
- HOA Includes: AssociationManagement, LegalAccounting, MaintenanceGrounds, Playground, Security
- HOA FEE: 1650
- HOA Payable: Annually
Display records 1 to 1 of 1
Current Data as of Sat Jun 28 12:31:15 CDT 2025 ---Information deemed reliable but not guaranteed-information is provided exclusively for consumers' personal, non-commercial use and may not be used for any purpose other than to identify prospective properties consumers may be interested in purchasing Copyright: 2025 by the Central Panhandle Association of REALTORS ©

