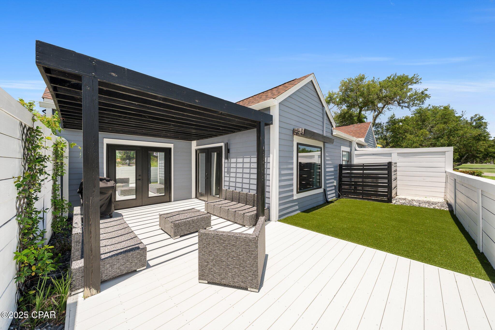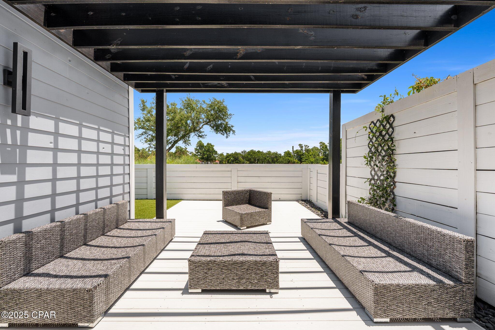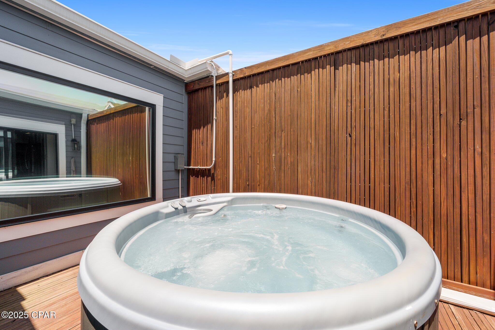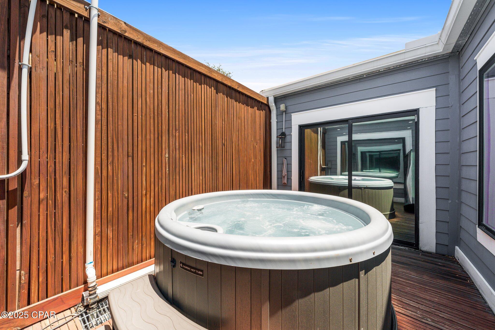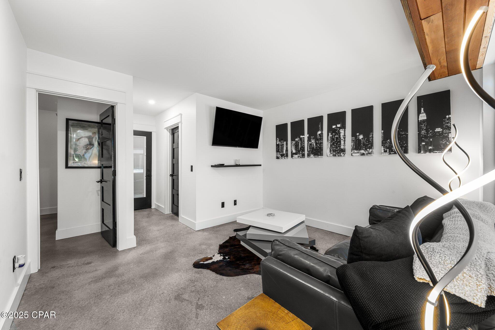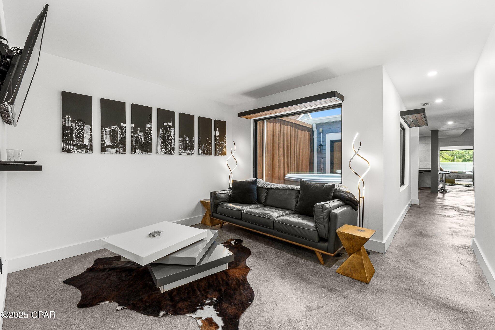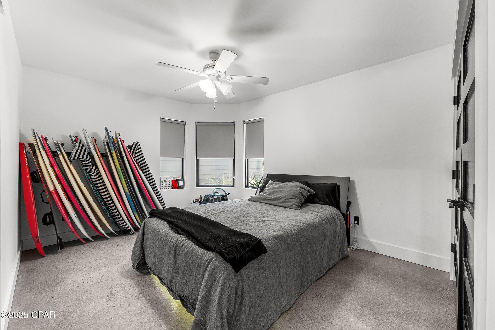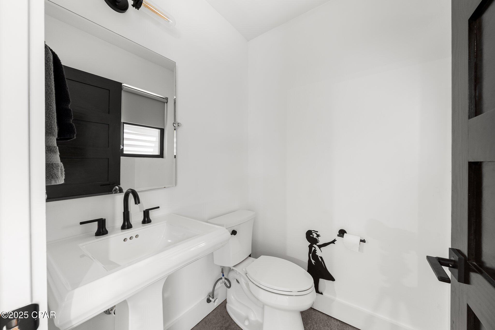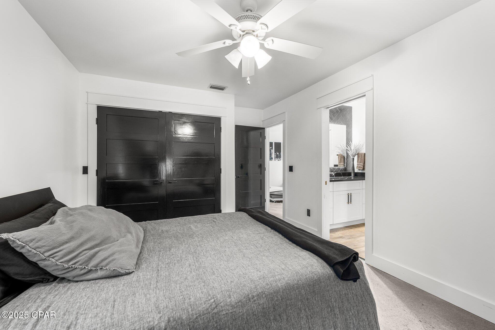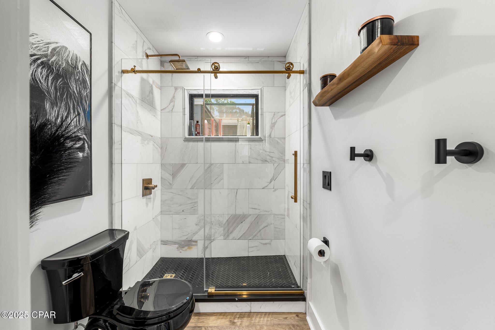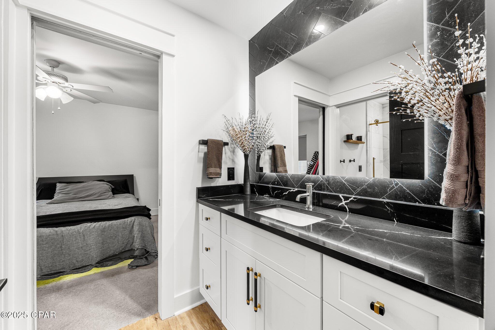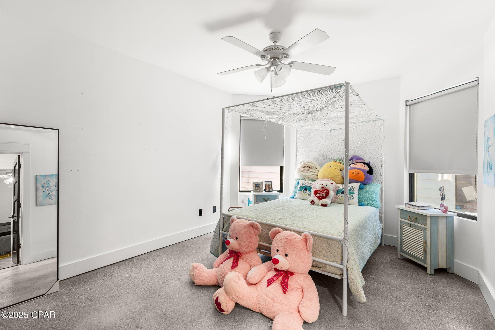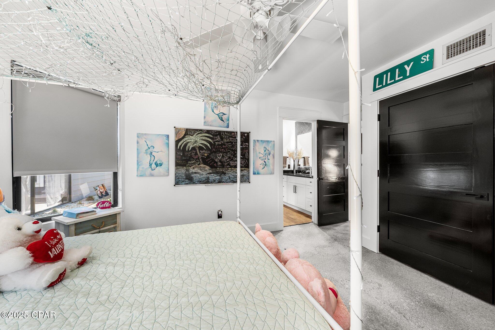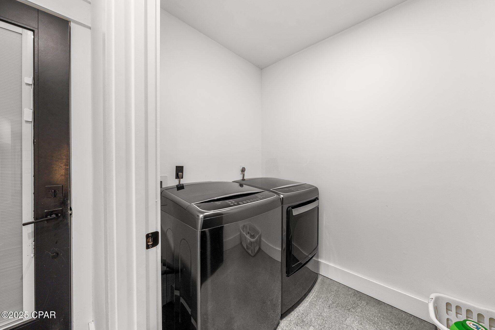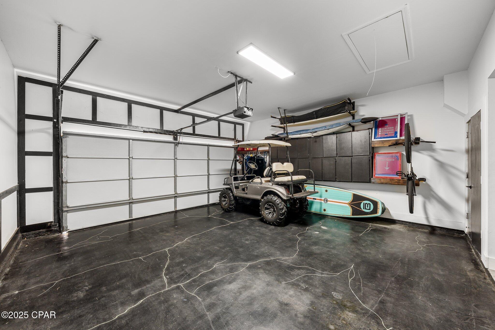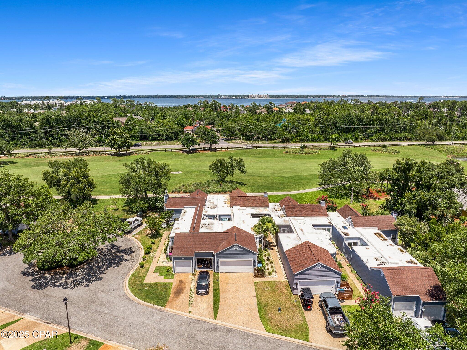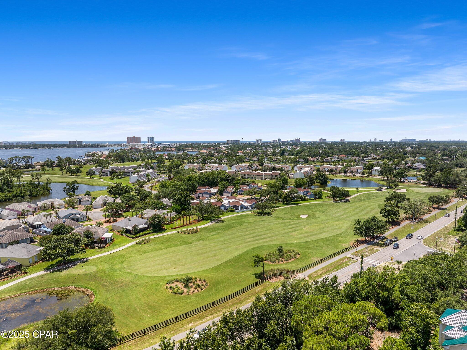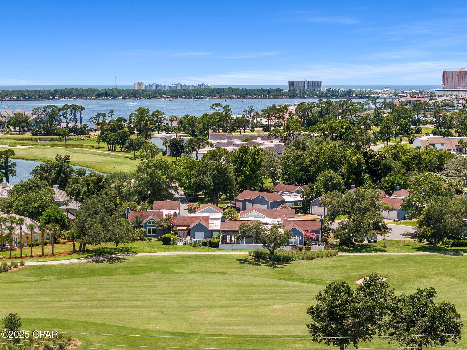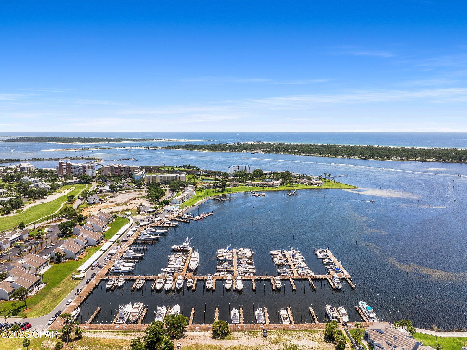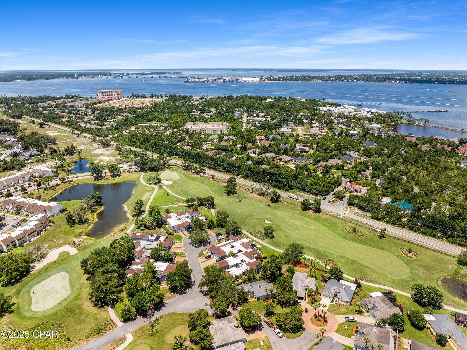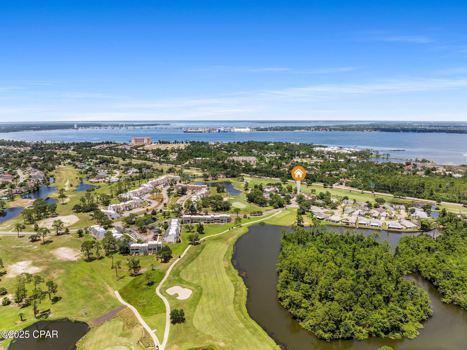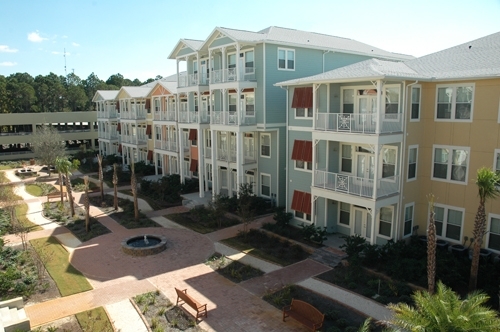910 Sea Robin Lane Panama City Beach, FL 32408
Welcome to 910 Sea Robin Lane, a stunning modern residence tucked within the exclusive Golf Cove Estates, an intimate enclave of just 12 homes located behind the gates of the Bay Point community. Perfectly positioned on the 16th hole of the renowned Nicklaus Golf Course, this unique property blends sleek design, high-end finishes, and thoughtful functionality. Step inside to discover a striking open-concept layout featuring stained concrete floors, bold black accents, and soaring cathedral ceilings with exposed ductwork that enhance the industrial-modern aesthetic. The kitchen is outfitted with slate stainless steel appliances, white shaker cabinetry, and a full-height tile backsplash that brings a clean, cohesive look to the space. The adjoining living room includes a dramatic Venetian plaster fireplace wall, a wood-burning fireplace, and connects seamlessly to the dedicated dining area, perfect for both entertaining and everyday living. Just off the living area is a custom built bar with a Venetian plaster accent wall, beverage cooler, and freestanding ice maker, adding both convenience and style to your hosting experience. The expansive master suite overlooks the golf course and opens through French doors to a private patio. The en- suite bath offers a spa like retreat with a double vanity, soaking tub, walk-in shower with overhead rainfall heads, and a generous walk-in closet. Two additional bedrooms are joined by a Jack & Jill bathroom complete with a tiled walk-in shower, quartz countertops, and a backlit mirror. A separate den provides flexible space for a media room, office, or guest retreat. Off the kitchen, a fully enclosed interior-access patio offers a private outdoor lounge area, ideal for relaxing or installing a hot tub. Additional highlights include a half bath for guests, a large laundry room with space for full size side by side units, and a two car garage with epoxy floors and built-in storage. The oversized driveway allows for ample additional parking. The backyard is beautifully designed with artificial turf, a pergola-covered patio, and an open deck, perfect for enjoying the Florida lifestyle in comfort and privacy. This is a rare opportunity to own one of the most distinctive homes in Golf Cove Estates, where modern elegance meets serene golf course living.
Listing provided courtesy of Seltzer Real Estate, LLC / zack@seltzerrealestate.com
Inquire About This Property
MLS # : 775494
Architecture
- Year Built: 1986
- Stories:
- Project Facilities: Golf, Marina, Gated
- Construction:
Interior Features
- Square Footage: 1961
- Appliances: Dishwasher, ElectricCooktop, ElectricRange, ElectricWaterHeater, IceMaker, Microwave, Refrigerator, WineCooler
- Interior Features: CathedralCeilings, HighCeilings, RecessedLighting
Property Features
- Lot Access: PrivateRoad, Paved
- Lot Description: CulDeSac, OnGolfCourse
- Waterfront:
- Waterview:
- Parking: Attached, Driveway, Garage
- Utilities: CableConnected, UndergroundUtilities
- Zoning: Residential
Community
- Schools: Patronis, Surfside, Arnold
- HOA Includes: AssociationManagement, Golf, Insurance, LegalAccounting, MaintenanceGrounds
- HOA FEE: 275
- HOA Payable: Monthly
Display records 1 to 1 of 1
Current Data as of Sat Jun 28 7:00:11 CDT 2025 ---Information deemed reliable but not guaranteed-information is provided exclusively for consumers' personal, non-commercial use and may not be used for any purpose other than to identify prospective properties consumers may be interested in purchasing Copyright: 2025 by the Central Panhandle Association of REALTORS ©

