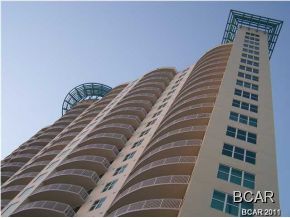Panama City Subdivisions
- Avondale Estates, Panama City Beach
- Bay Point, Panama City Beach
- Brentwoods, Panama City
- Brookwood, Lynn Haven
- Camryns Crossing, Lynn Haven
- Carillon Beach, Panama City Beach
- Cherokee Heights, Panama City
- Cedars Crossing, Cedar Grove
- Colony Club, Panama City Beach
- Trieste, Panama City Beach
- Derby Woods, Lynn Haven
- Dune Creek, Panama City
- Finisterre, Panama City Beach
- Hammocks, Panama City Beach
- Harrison’s Walk, Panama City Beach
- Hidden Pines, Panama City Beach
- Kings Point, Panama City
- La Valencia, Panama City Beach
- Lake Merial, Southport
- Magnolia Bay Club, Panama City Beach
- Martinique, Panama City Beach
- Meadowbrook Estates, Panama City
- Magnolia Meadows, Lynn Haven
- Mowat Highlands, Lynn Haven
- Northshore, Panama City
- North Harbour Landing, Lynn Haven
- Palm Bay, Panama City Beach
- Palmetto Trace, Panama City Beach
- Pelican Bay, Panama City Beach
- The Preserve, Panama City Beach
- RiverCamp, Panama City Beach
- Riverside, Panama City
- Summer Breeze, Panama City Beach
- Summerwood, Panama City Beach
- Tapestry Park, Panama City Beach
- The Glades, Panama City Beach
- Tierra Verde, Panama City Beach
- The Woods, Panama City
- Treasure Palms, Panama City Beach
- Watersound, Panama City Beach
- Wild Heron, Panama City Beach
- Magnolia Heights, Panama City
- Preserve on the Bay
- Waterfall




