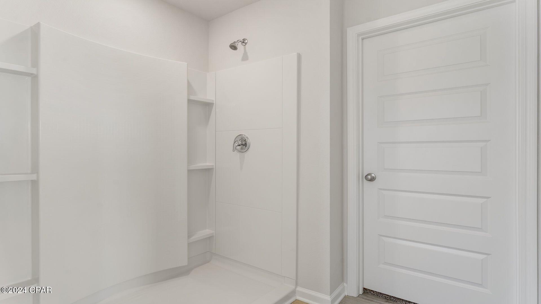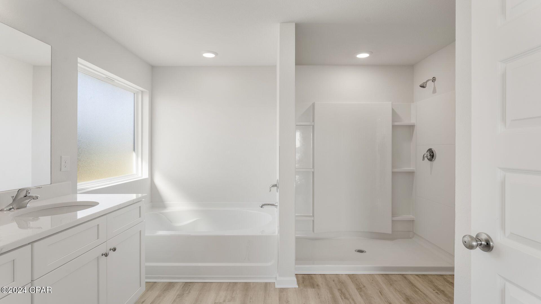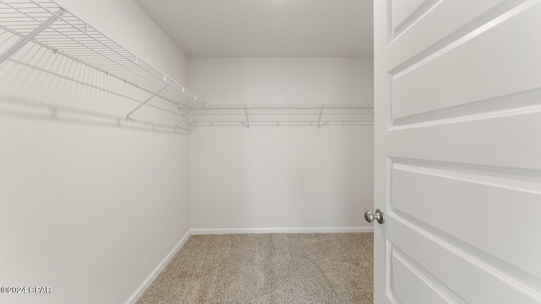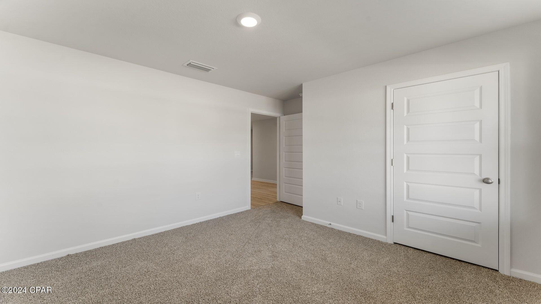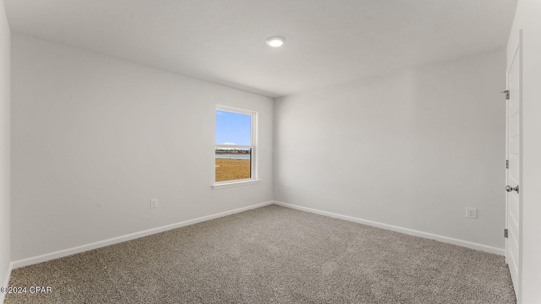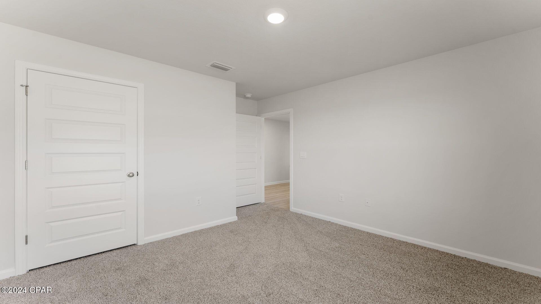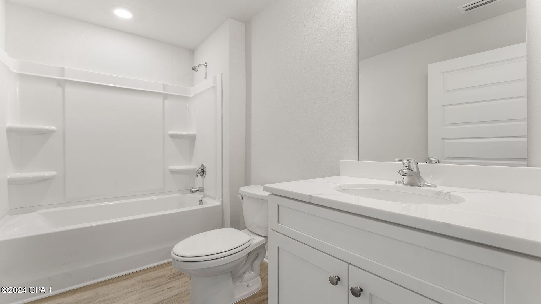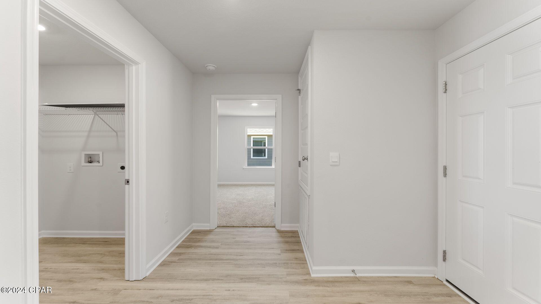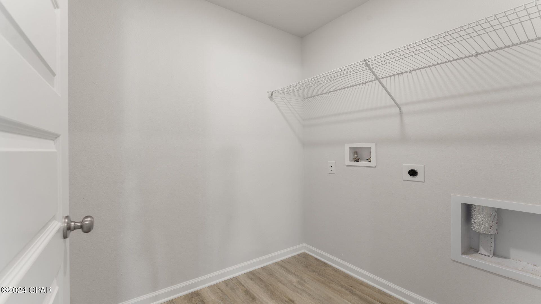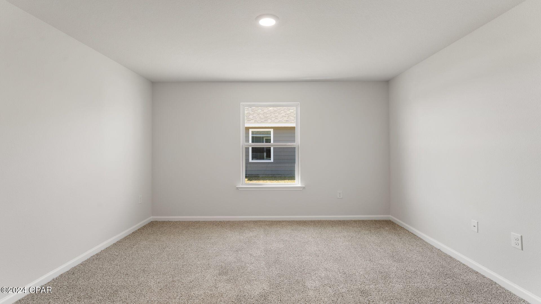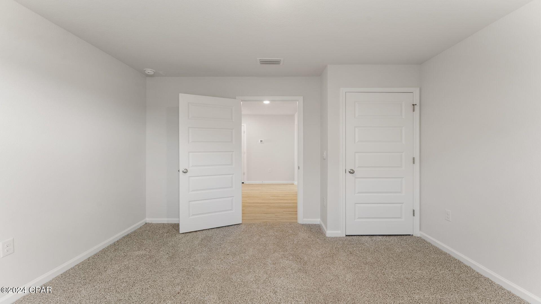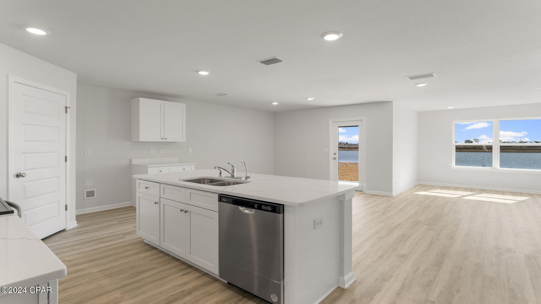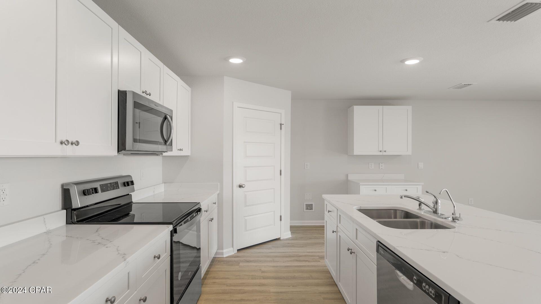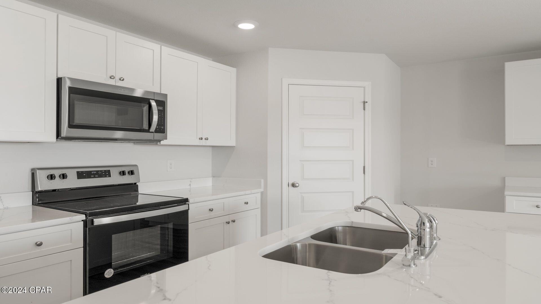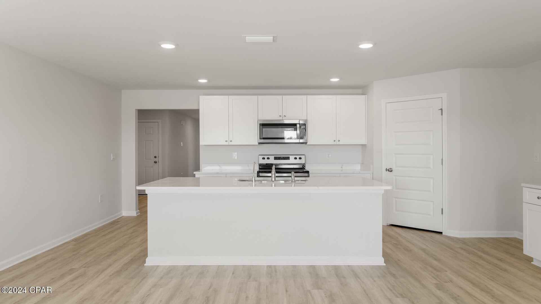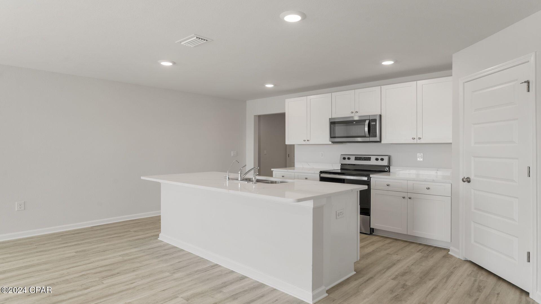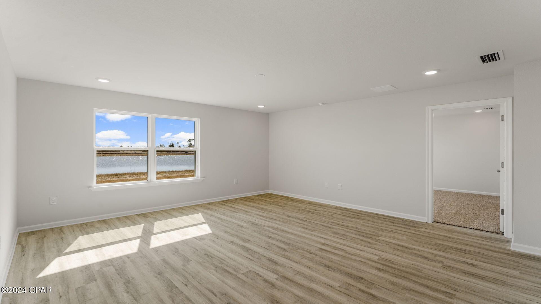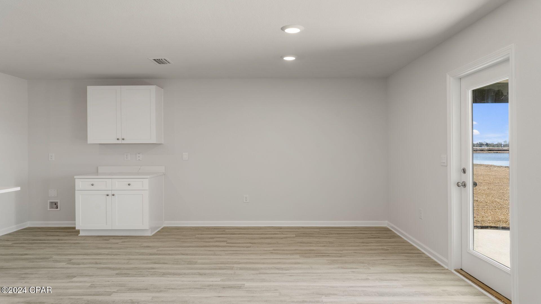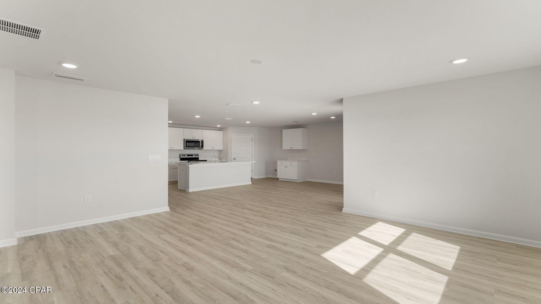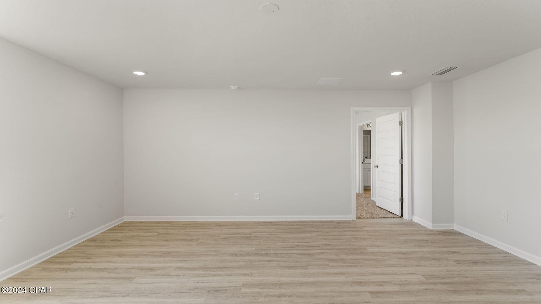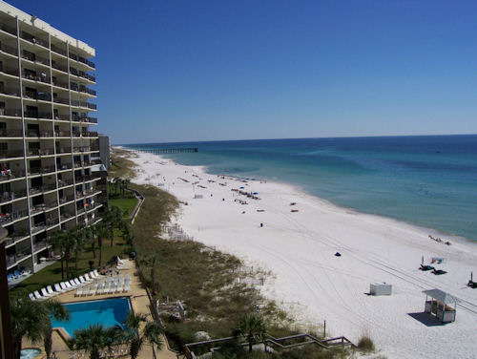3183 Rachel Place Panama City, FL 32409
Welcome to the 3183 Rachel Place located at the peaceful Hodges Bayou Plantation community in Panama City, Florida. The Cali is one of our popular one-story floor plans used in many communities across the country, making it an excellent choice for a new home. With this 4 bedroom, 2 bath home, you will see 1,799 square feet of spacious living perfect for a small family to enjoy comfortably.As you walk inside the Cali, you will see the long main hallway leading you to the open living room and kitchen. The 8' ceilings throughout the home add to the feeling this of open, spacious floorplan. Engineered vinyl plank flooring throughout the main areas offer a sleek, low-maintenance way to keep your floors looking great while soft carpet in the bedrooms keep your feet cozy. The kitchen and bathrooms feature quartz countertops and white cabinetry, a walk-in pantry, and a large island ideal for family and guests to enjoy your meals together. The primary bedroom has its own bathroom featuring a spacious walk-in closet, a double vanity, and a separate walk-in shower and tub. Each room in the house has large windows that allow plenty of natural light in to brighten your mood and home up.On the exterior of the home, you will see beautiful Hardie Board on the front of the home. Each home comes standard with gutters, a sodded yard, dimensional shingles, and more. The Cali features a covered back patio and a spacious covered front porch. Sidewalks line every street so you can enjoy the unbeatable Florida sunsets and sunrises on your walk with the kids or the dogs.Today is the day to see why the Cali is one of our most popular floor plans. Contact us today to find your next home at Hodges Bayou Plantation!
Listing provided courtesy of DR Horton Realty of Emerald Coast, LLC / panamacityinfo@drhorton.com
Inquire About This Property
MLS # : 765385
Architecture
- Year Built: 2024
- Stories:
- Project Facilities: Clubhouse, ConferenceMeetingRoom, FitnessCenter, RecreationArea
- Construction: UnderConstruction
Interior Features
- Square Footage: 1799
- Appliances: Dishwasher, ElectricRange, ElectricWaterHeater, Disposal, Microwave
- Interior Features: KitchenIsland, Pantry, SmartThermostat
Property Features
- Lot Access: Paved
- Lot Description:
- Waterfront:
- Waterview:
- Parking: Attached, Driveway, Garage, GarageDoorOpener
- Utilities: CableConnected, ElectricityConnected, PhoneAvailable
- Zoning: Residential
Community
- Schools: Southport, Deane Bozeman, Deane Bozeman
- HOA Includes: AssociationManagement, LegalAccounting, MaintenanceGrounds, Pools, RecreationFacilities
- HOA FEE: 225
- HOA Payable: Quarterly
Display records 1 to 1 of 1
Current Data as of Wed Nov 27 5:31:04 CST 2024 ---Information deemed reliable but not guaranteed-information is provided exclusively for consumers' personal, non-commercial use and may not be used for any purpose other than to identify prospective properties consumers may be interested in purchasing Copyright: 2024 by the Central Panhandle Association of REALTORS ©

