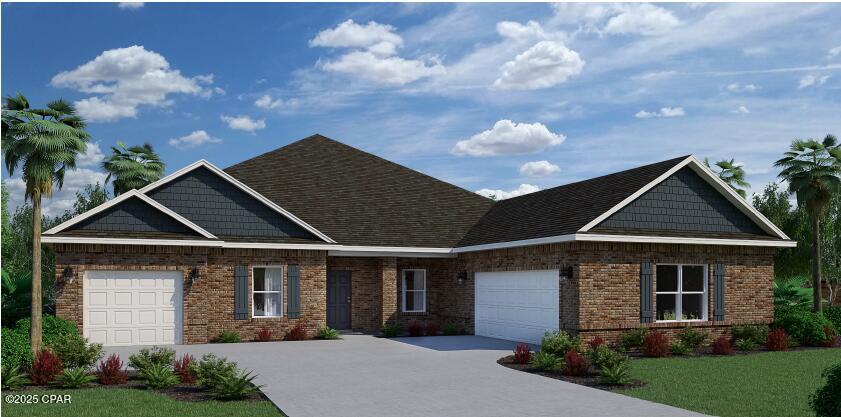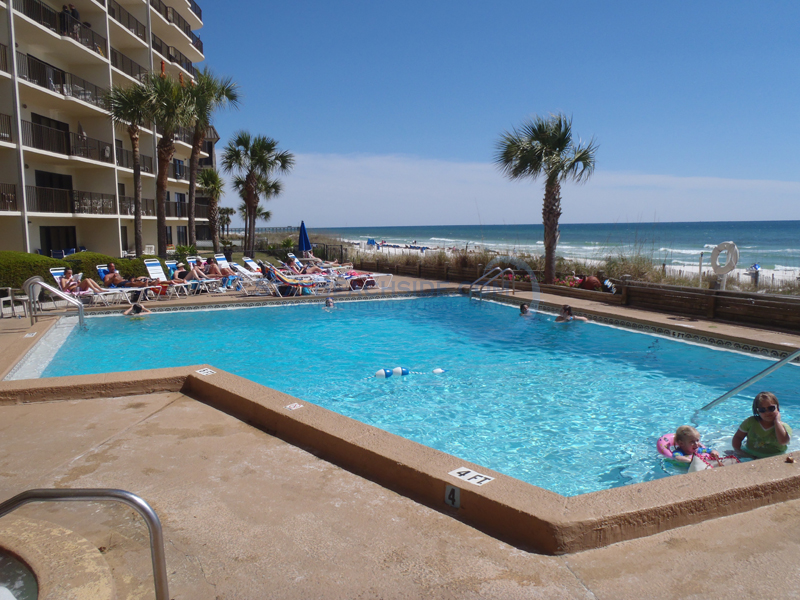207 Lake Merial BLVD Unit 41 Panama City, FL 32409
Miller & Associates Realty, LLC
Phone: (850) 249-6655
Estes Pl, Panama City Beach, FL 32413
Licensed In The State Of Florida.
Your newly purchased Hamilton floorplan was a no brainer with all your new space of four bedrooms and three bathrooms including a formal living and formal dining. As we walk into your home, we are welcomed by a formal living to one side and a formal dining to the other. There is a nice long hallway by the formal living perfect for your nice artwork or family photos that leads to your 1 car garage. As we continue to your main living area, you are greeted to the open concept of your oversized great room, breakfast nook and kitchen only from your dreams. Speaking of your dreams, when we talk about your new owner's suite, you won't believe the size of it till you lay your eyes on it. The spare bedrooms are all privately located on the other side of the home. Usually, laundry rooms are places of nightmares, but once you lay your eyes on this laundry room you will not want to leave. Your new laundry room is not only extremely oversized but also includes a 2 linen closets. It is conveniently located off the mud room that has a door to your other garage which is 2 big enough to fit 2 cars! Your new home includes every space you ever need and creates new ones you didn't even know you did!
Listing provided courtesy of Holiday Builders of the Gulf Coast / rfadil@holidaybuilders.com
Inquire About This Property
MLS # : 770372
Architecture
- Year Built: 2025
- Stories:
- Project Facilities: Gated
- Construction: UnderConstruction
Interior Features
- Square Footage: 3064
- Appliances: Dishwasher, EnergyStarQualifiedAppliances, ElectricOven, ElectricRange, ElectricWaterHeater, Microwave
- Interior Features: CofferedCeilings, KitchenIsland, RecessedLighting, SplitBedrooms
Property Features
- Lot Access: Paved
- Lot Description: Cleared, InteriorLot, Landscaped
- Waterfront:
- Waterview:
- Parking: Attached, Driveway, Garage
- Utilities: CableAvailable, TrashCollection, UndergroundUtilities
- Zoning: Residential
Community
- Schools: Deane Bozeman, Deane Bozeman, Deane Bozeman
- HOA Includes: AssociationManagement, LegalAccounting, MaintenanceGrounds
- HOA FEE: 353
- HOA Payable: Quarterly
Display records 1 to 1 of 1
Current Data as of Mon Mar 31 2:00:18 CDT 2025 ---Information deemed reliable but not guaranteed-information is provided exclusively for consumers' personal, non-commercial use and may not be used for any purpose other than to identify prospective properties consumers may be interested in purchasing Copyright: 2025 by the Central Panhandle Association of REALTORS ©






