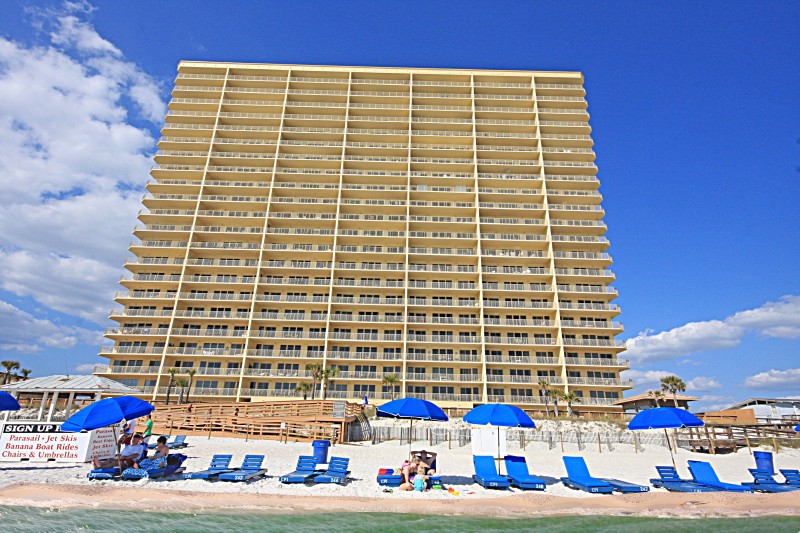1520 Belmont Boulevard Lynn Haven, FL 32444
Spacious Lynn Haven 3 bed 2.5 bath pool home with additional 1 bed 1 bath apartment for rental income perfect for someone willing to put some work into it. The main home is 1,788 sf and has ceramic tile and lvp flooring. The eat in kitchen has granite countertops, pantry, double oven and gas stove. There is also a formal living room and formal dining room along with a sunken den that has a wood burning fireplace. All three bedrooms are upstairs and the master has its own private deck that overlooks the backyard. The master bathroom has a walk in shower, single vanity and walk in closet. Outside there is a large screened porch overlooking the pool. The pool area is amazing with an 18 x 36 heated gunite pool with hot tub and gas grill connection to natural gas. The large yard is fenced in and has two storage sheds along with an irrigation well. The 936 sf guest house features a full living room, eat in kitchen, and full bathroom downstairs while upstairs there is a spacious loft that can be used as a bedroom. The driveway has been widened for extra parking and there are Solar Panels that give you credit towards your electric bill virtually eliminating your payment. The solar panels will be paid in full by the seller at closing. Derby Woods is a great neighborhood for taking walks, visiting with neighbors and being close to Lynn Haven Recreational Center, Nature's Walk Golf Course, and North Bay Haven school. Make plans to see this one today!
Listing provided courtesy of Keller Williams Success Realty / shaynaarmstrong@kw.com
Inquire About This Property
MLS # : 777749
Architecture
- Year Built: 1983
- Stories:
- Project Facilities:
- Construction:
Interior Features
- Square Footage: 2628
- Appliances: DoubleOven, Dishwasher, GasRange, GasWaterHeater, Microwave, RangeHood
- Interior Features: BreakfastBar, Fireplace, Tile
Property Features
- Lot Access: CityStreet
- Lot Description: Landscaped, Subdivision
- Waterfront:
- Waterview:
- Parking: Garage, GarageDoorOpener
- Utilities:
- Zoning: Residential
Community
- Schools: Deer Point, Merritt Brown, Mosley
- HOA Includes: AssociationManagement, LegalAccounting
- HOA FEE: 125
- HOA Payable: Annually
Display records 1 to 1 of 1
Current Data as of Thu Sep 18 0:31:04 CDT 2025 ---Information deemed reliable but not guaranteed-information is provided exclusively for consumers' personal, non-commercial use and may not be used for any purpose other than to identify prospective properties consumers may be interested in purchasing Copyright: 2025 by the Central Panhandle Association of REALTORS ©






