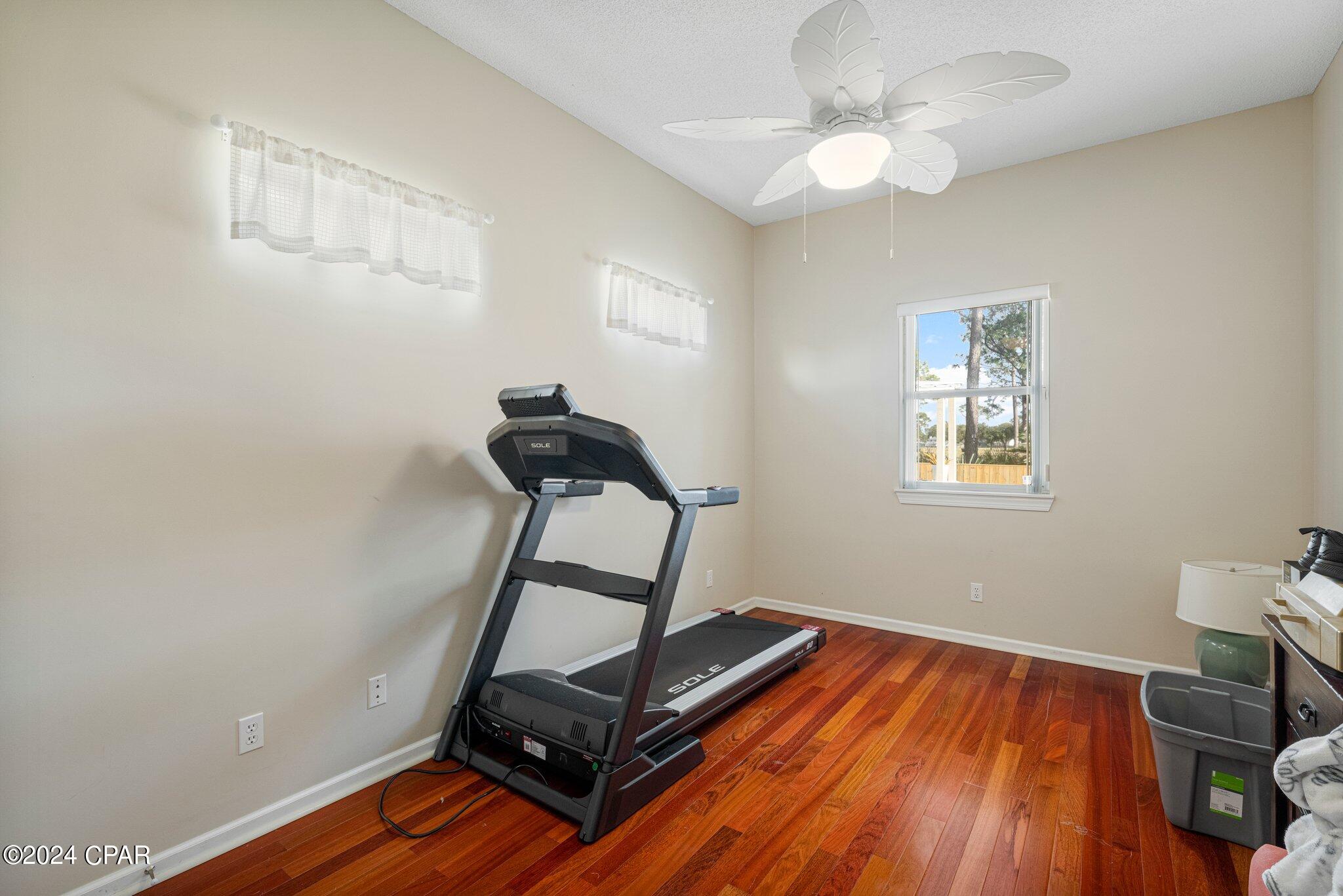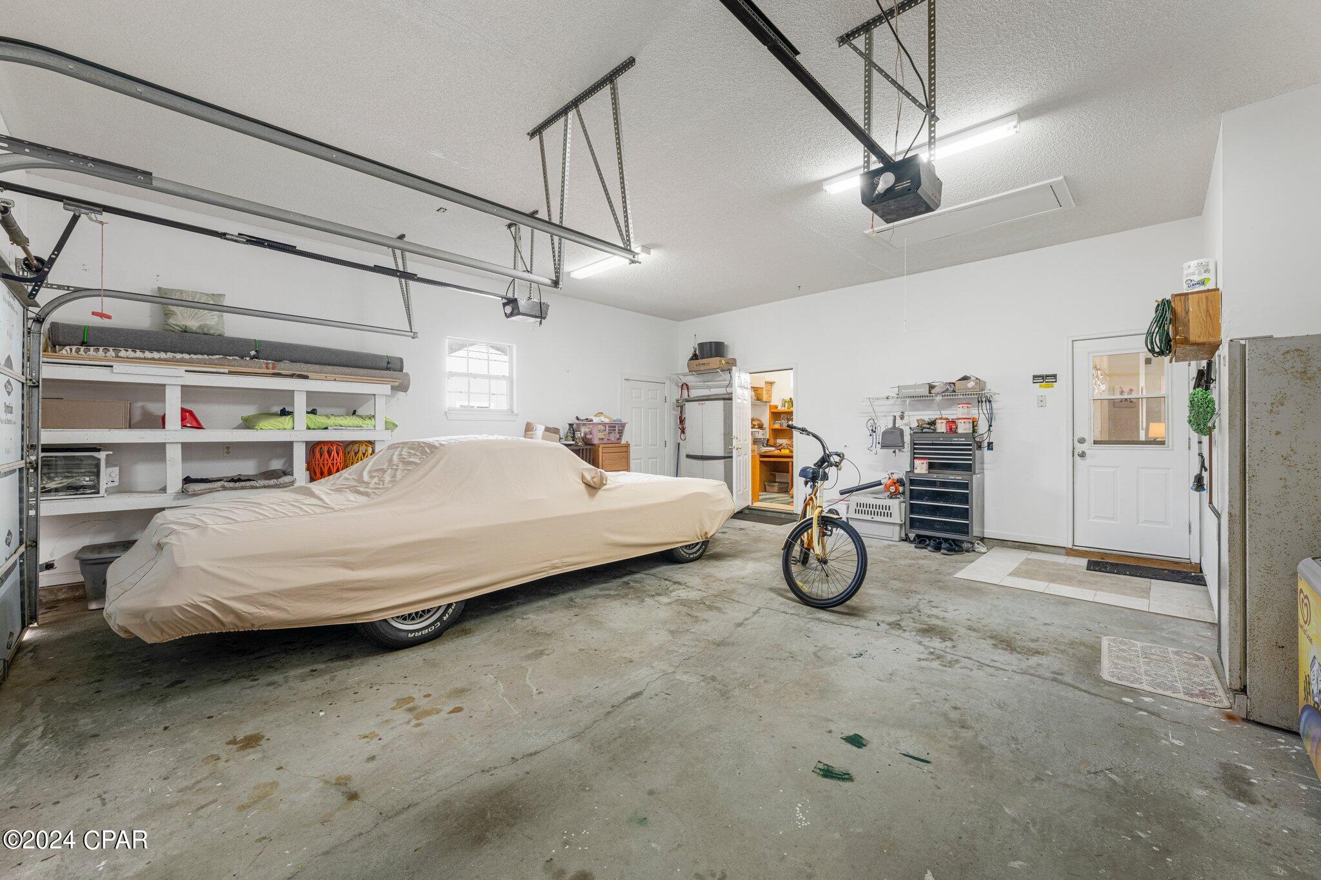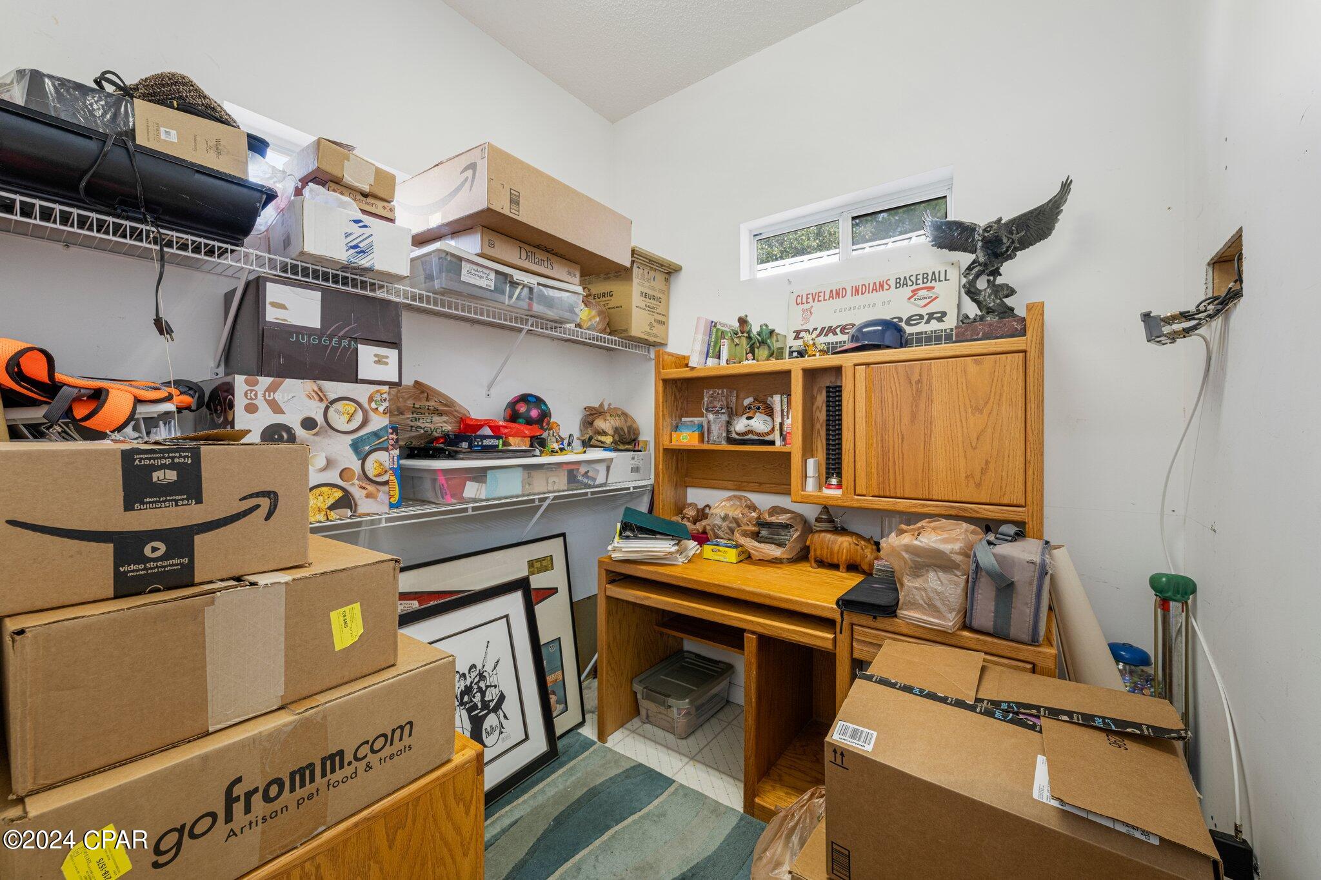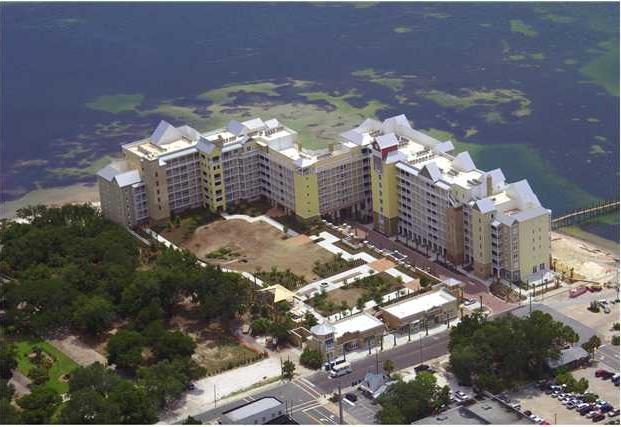348 Fairway Boulevard Panama City Beach, FL 32407
VERY MOTIVATED SELLER! SHOW AND LET'S SELL IT!Welcome to your new home, located in desirable Colony Club located on the 3rd fairway of the prestigious Legacy Golf Course with a large executive lot boasting well over a quarter acre.Colony Club has no HOA and is located close to Gayle's Trails where you can bike and run. Located close to Philip Griffitts Parkway for easy access to Highway 79, Panama City Beach Parkway, and the Panama City Beach Airport, and close proximity to Pier Park where there is ample shopping, restaurants, and entertainment.Boasting 2,422 heated/cooled square feet and 3,148 square feet under roof, this home is expansive and vast with a split bedroom plan for privacy. Brazilian cherry hardwood floors span the home with a tile floor in the kitchen and 10-foot ceilings and 4-inch crown molding can be found in the main living areas. A state-of-the-art sound system with surround sound is available in the home. The kitchen is a chef's dream and wide open for family/friends and entertaining, featuring quartz countertops and custom seaglass backsplash. Some absolutely amazing upgrades and features of the home include: newer steel roof, new primary electrical service line to the home, new exterior lighting, new Samsung washer and dryer, new privacy fence, brand new brick paver patio with fire pit and outdoor kitchen area with grill and refrigerator, upgraded screened in porch with new doggie door, new exterior lighting, new HVAC and new furnace, new refrigerator, new cooktop, new dishwasher, expansive storage room for lawn equipment (lawn mower is negotiable). Features of this home which make it unique to a homeowner are transom windows, newer built-in shelving in closets, and additional storage above the closets. The master bathroom is an absolute showcase and completely tiled from end to end with a massive shower and his/hers sinks. Ample storage closets are located in each bathroom.Upgraded electric on the exterior of the home allows for a hot tub on the back porch. Furniture and lawn mower and other items in the home are negotiable with purchase. Come and see this beautiful home today and live your dream in the desired Colony Club community.
Listing provided courtesy of Keller Williams Realty Emerald / klrw209@kw.com
Inquire About This Property
MLS # : 751121
Architecture
- Year Built: 1995
- Stories:
- Project Facilities:
- Construction: UpdatedRemodeled
Interior Features
- Square Footage: 2422
- Appliances: BarFridge, Dishwasher, ElectricCooktop, ElectricOven, ElectricRange, ElectricWaterHeater, Disposal, IceMaker, Microwave, Refrigerator, RangeHood, WineCooler
- Interior Features: Attic, BreakfastBar, CrownMolding, CofferedCeilings, KitchenIsland, Pantry, PullDownAtticStairs, Remodeled, RecessedLighting, SplitBedrooms, Storage, NaturalWoodwork, Carpet, Hardwood, Tile, WasherHookup, DryerHookup
Property Features
- Lot Access: CityStreet, Paved
- Lot Description: Landscaped, Level, OnGolfCourse, Subdivision
- Waterfront:
- Waterview:
- Parking: Attached, Driveway, Garage, GarageDoorOpener
- Utilities: ElectricityAvailable, HighSpeedInternetAvailable, SewerAvailable, TrashCollection, WaterAvailable
- Zoning: Residential
Community
- Schools: Hutchison Beach, Surfside, Arnold
- HOA Includes:
- HOA FEE:
- HOA Payable:
Display records 1 to 1 of 1
Current Data as of Fri May 3 9:00:05 CDT 2024 ---Information deemed reliable but not guaranteed-information is provided exclusively for consumers' personal, non-commercial use and may not be used for any purpose other than to identify prospective properties consumers may be interested in purchasing Copyright: 2024 by the Central Panhandle Association of REALTORS ©


























