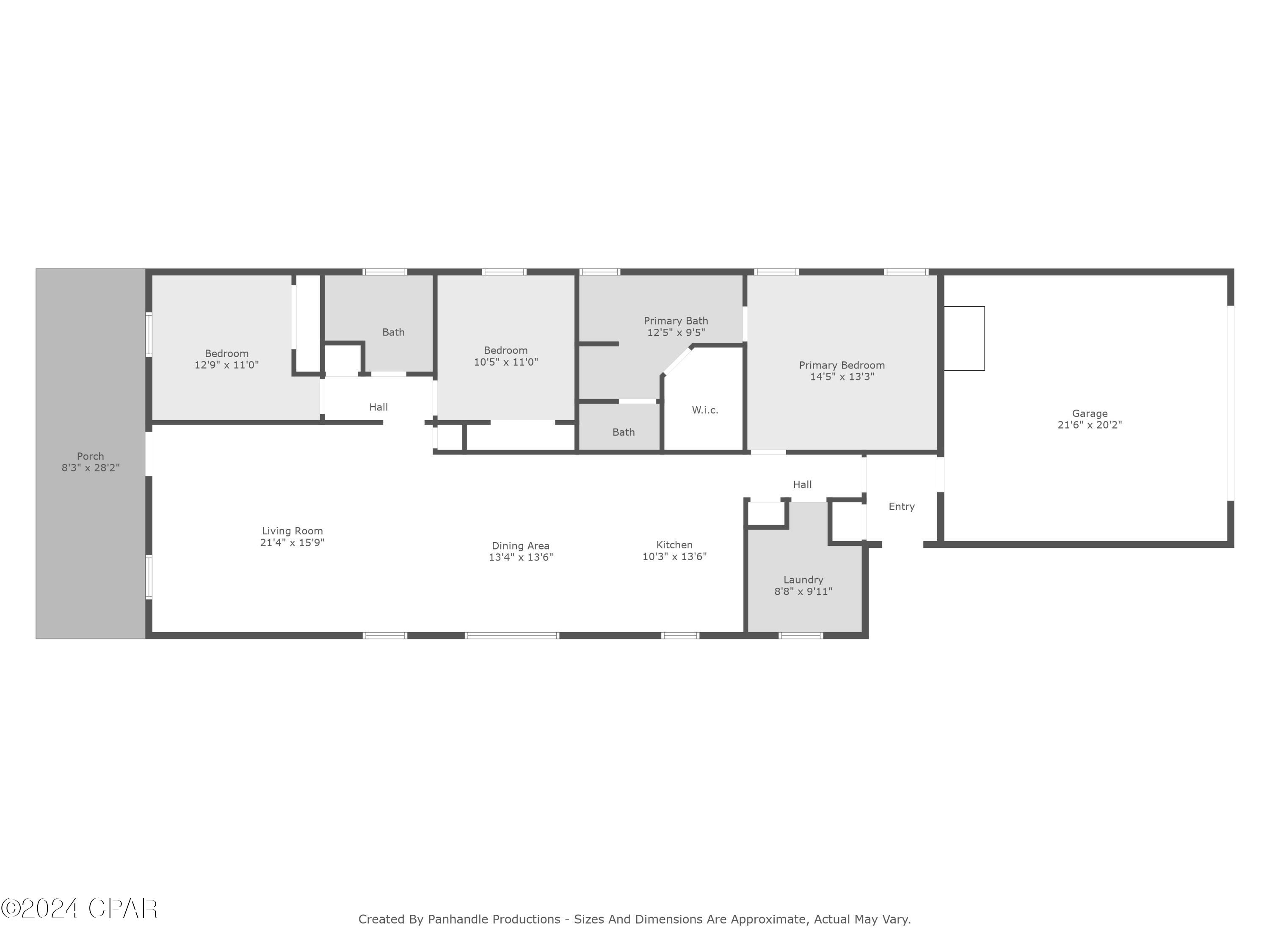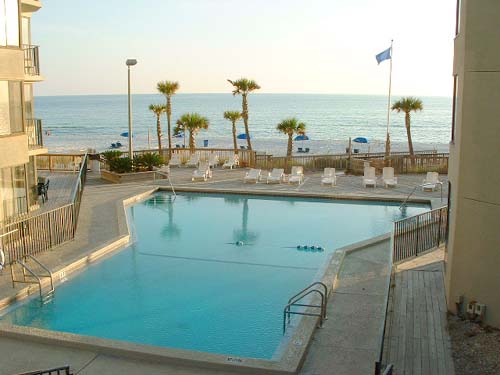4020 Riverside Drive Panama City, FL 32404
Discover the perfect blend of convenience and comfort in this home nestled within Riverside. Situated close to North Bay Haven School, a new Publix, and a short distance from Tyndall Air Force Base and Lynn Haven, this master-planned community offers a prime location. The exterior boasts a craftsman-style architectural design, while the interior welcomes with an open floor plan, ideal for modern living. Relax on the expansive front porch overlooking the scenic common area and walking paths. Inside, you'll find three bedrooms and two baths, along with a modern kitchen featuring granite countertops, custom cabinets, breakfast bar, and stainless-steel appliances. The great room and master bedroom boast step-up ceilings for added charm. The master bath features a double sink countertop, separate shower, and garden tub for ultimate relaxation. Riverside amenities include sidewalks, playground, a fitness center, community room, basketball court, pool, and courtyards. Schedule your private tour today and make this Riverside home your own! While we strive for accuracy, buyers are encouraged to verify all information provided. We appreciate your interest in this home!
Listing provided courtesy of ERA Neubauer Real Estate, Inc / erawest3434@gmail.com
Inquire About This Property
MLS # : 753488
Architecture
- Year Built: 2015
- Stories:
- Project Facilities: BasketballCourt, Clubhouse, Fitness, Fishing, GameRoom, Playground, Park, Pool, Sidewalks, Waterfront
- Construction:
Interior Features
- Square Footage: 1666
- Appliances: Dryer, Dishwasher, ElectricRange, ElectricWaterHeater, Disposal, Microwave, Refrigerator, Washer
- Interior Features: Attic, BreakfastBar, Bookcases, CrownMolding, CofferedCeilings, HighCeilings, Other, Pantry, PullDownAtticStairs, PanelingWainscoting, RecessedLighting, SplitBedrooms, Shutters, NaturalWoodwork, Carpet, Hardwood, WasherHookup, DryerHookup
Property Features
- Lot Access: CountyRoad, Paved
- Lot Description:
- Waterfront:
- Waterview:
- Parking: Attached, Driveway, Garage, GarageDoorOpener
- Utilities: CableAvailable, ElectricityAvailable, HighSpeedInternetAvailable, PhoneAvailable, SewerAvailable, TrashCollection, WaterAvailable
- Zoning: Residential
Community
- Schools: Deer Point, Merritt Brown, Mosley
- HOA Includes: Clubhouse, FitnessFacility, FishingRights, Pools
- HOA FEE: 100
- HOA Payable: Monthly
Display records 1 to 1 of 1
Current Data as of Sun Apr 28 11:31:06 CDT 2024 ---Information deemed reliable but not guaranteed-information is provided exclusively for consumers' personal, non-commercial use and may not be used for any purpose other than to identify prospective properties consumers may be interested in purchasing Copyright: 2024 by the Central Panhandle Association of REALTORS ©


























