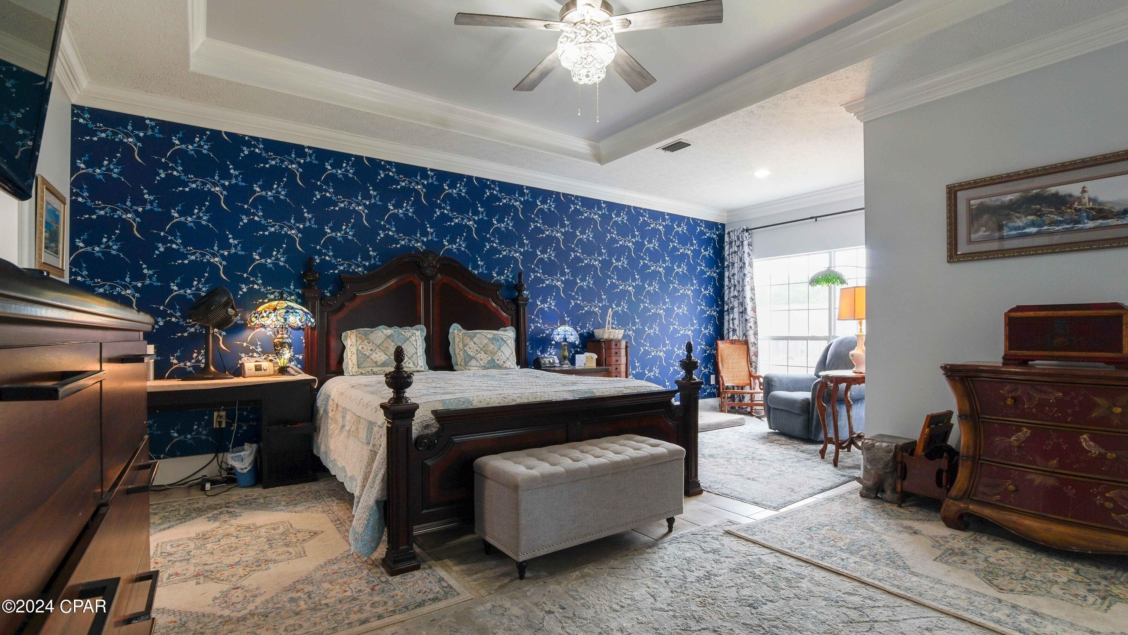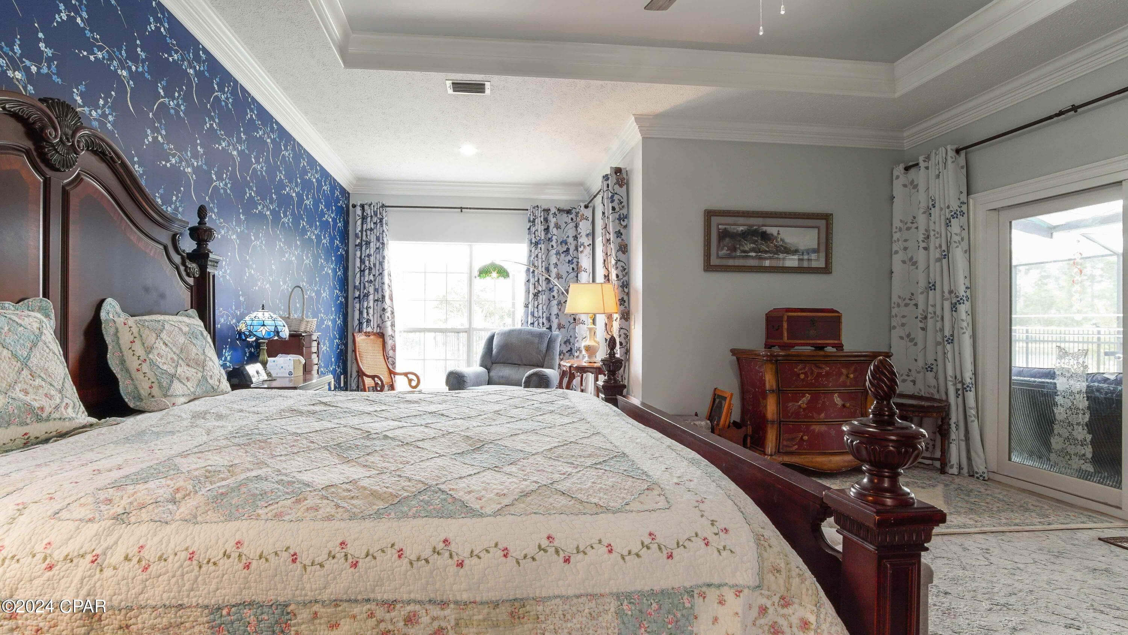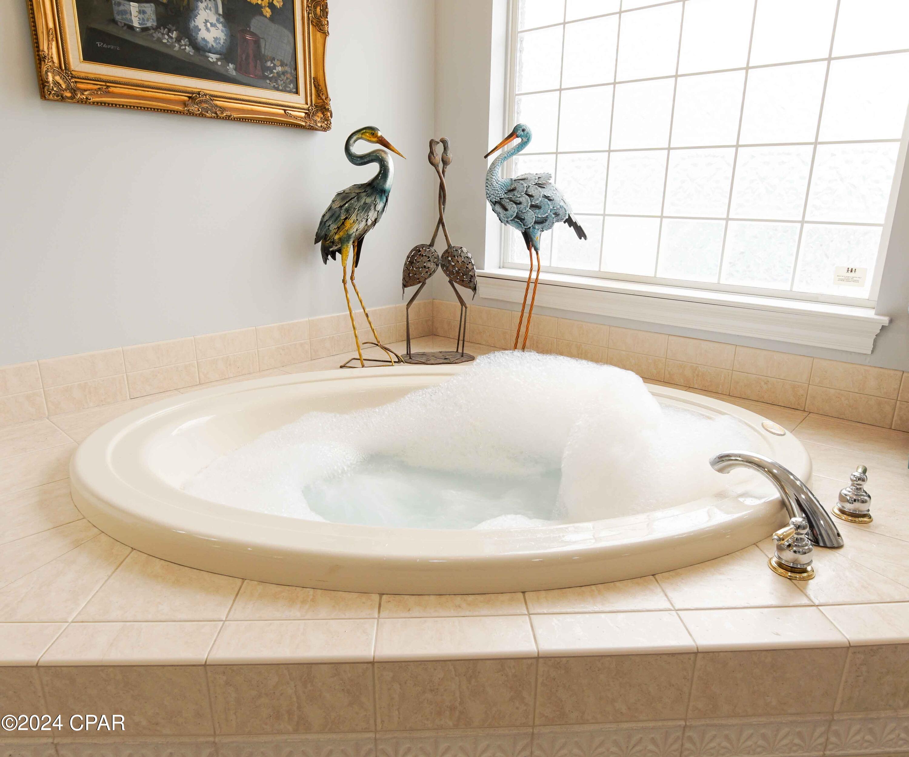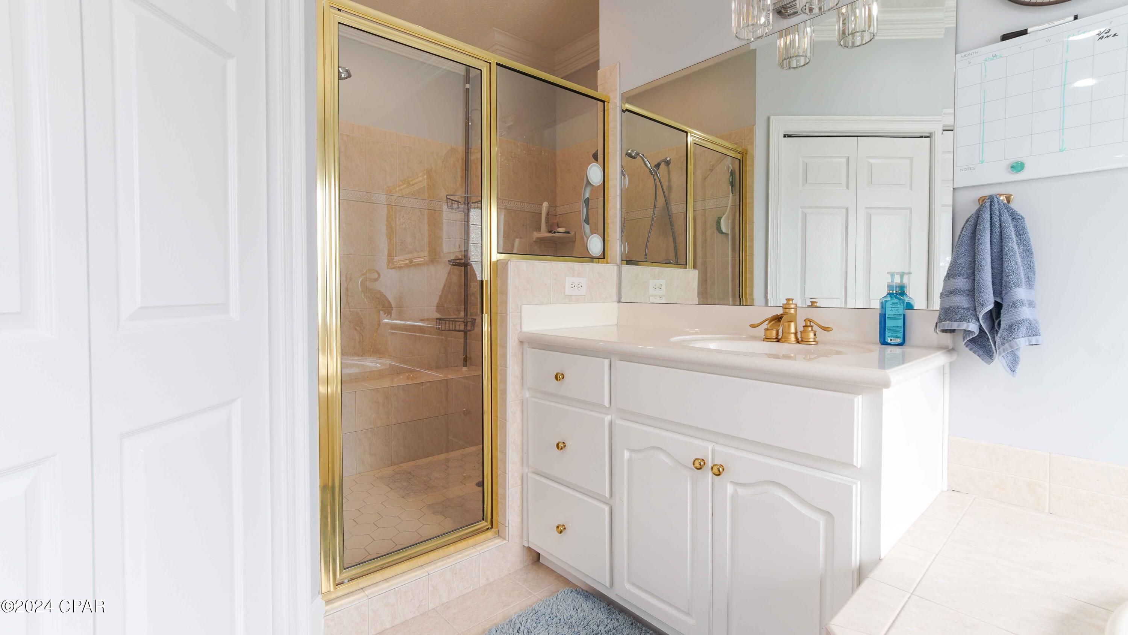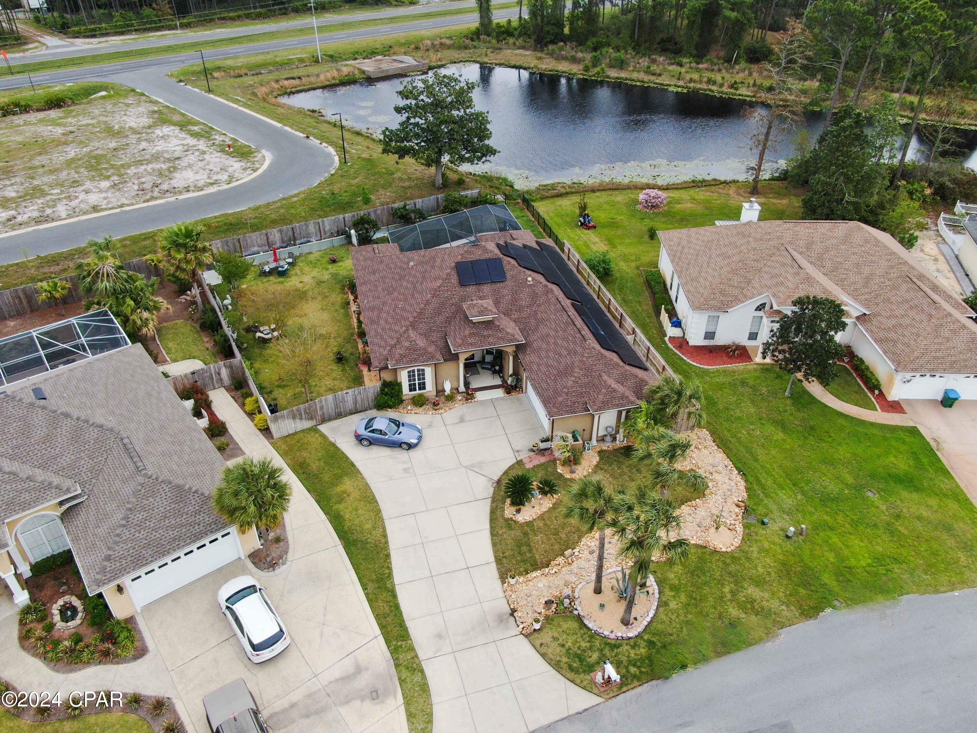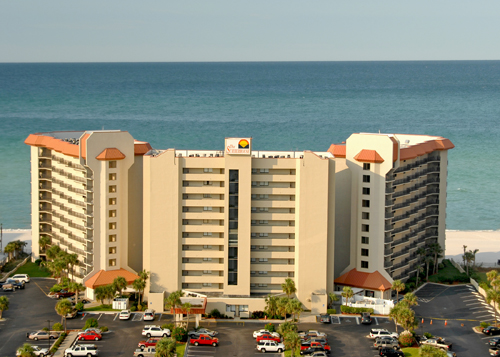126 Hombre Circle Panama City Beach, FL 32407
Open House Saturday 4/27 from 11am-2pm VERY MOTIVATED SELLER! $20,000 price reduction, and the seller is offering a $10,000 buyers credit at closing. Welcome to your dream home in The Glades. This stunning 4-bedroom, 3-bathroom house offers an array of luxurious features and ample space for comfortable living. As you step inside, you'll immediately notice the elegance of 12' trey ceilings adorning both the living room and the master bedroom, adding a touch of sophistication to the ambiance. Pack your toothbrush, this move in ready home is being sold fully furnished, minus the master bedroom suite.The layout boasts an office space, perfect for remote work or study, and a formal dining room ideal for hosting gatherings and special occasions. The bedroom located off the entry has its own bathroom, and makes for the perfect mother in law suite. The heart of the home is the large eat-in kitchen, offering plenty of room for culinary adventures and casual dining.The master bedroom is a true retreat, complete with a cozy sitting area and separate vanities in the en-suite bathroom. Relaxation awaits in the jacuzzi tub or the separate shower featuring dual shower heads. With two walk-in closets, storage space is never an issue.Outside, the oversized garage easily accommodates two cars and includes a separate door for convenient access to your golf cart or mower. Step onto the covered patio through sliding doors from the living room, where you'll find a hot tub awaiting your relaxation, and an inground saltwater pool with a screened enclosure, and an outdoor shower, perfect for enjoying the outdoors year-round.The backyard is a haven for nature enthusiasts, featuring a fenced dog run, an 80-foot above-ground garden, and fruit trees providing fresh produce at your fingertips. In the front yard, a large driveway offers additional parking, while a dry river bed rock feature adds to the curb appeal of this exquisite property.As a bonus, this home features new LED lighting throughout the home, a smart thermostat, and energy efficient solar panels, providing electricity to the home, hot tub and pool while saving you money. An added safety feature is a whole house generator that runs off propane. With its blend of luxury, functionality, and outdoor amenities, this home offers a lifestyle of comfort and convenience for you and your loved ones. Don't miss the opportunity to make this your forever home!
Listing provided courtesy of Century 21 BE3 / jeffbeggins@c21be.com
Inquire About This Property
MLS # : 754904
Architecture
- Year Built: 2001
- Stories:
- Project Facilities:
- Construction:
Interior Features
- Square Footage: 2431
- Appliances: Dishwasher, ElectricCooktop, ElectricOven, ElectricWaterHeater, Disposal, Refrigerator
- Interior Features: BreakfastBar, CrownMolding, CofferedCeilings, Fireplace, NewPaint, Pantry, SplitBedrooms, Skylights, Tile, WasherHookup, DryerHookup
Property Features
- Lot Access: CityStreet, Paved
- Lot Description:
- Waterfront: Pond
- Waterview: Pond
- Parking: Attached, Garage
- Utilities: ElectricityAvailable, Propane, SewerAvailable, WaterAvailable
- Zoning: Residential
Community
- Schools: Hutchison Beach, Surfside, Arnold
- HOA Includes: Trash
- HOA FEE: 350
- HOA Payable: Annually
Display records 1 to 1 of 1
Current Data as of Sun May 5 20:31:03 CDT 2024 ---Information deemed reliable but not guaranteed-information is provided exclusively for consumers' personal, non-commercial use and may not be used for any purpose other than to identify prospective properties consumers may be interested in purchasing Copyright: 2024 by the Central Panhandle Association of REALTORS ©









