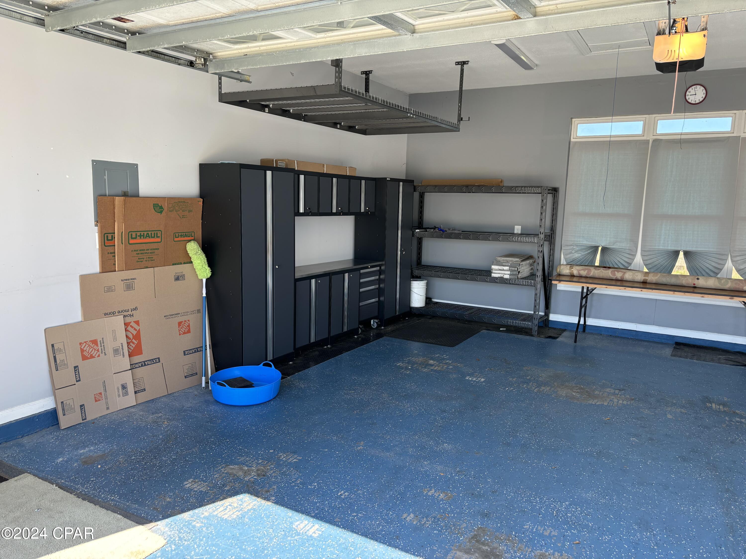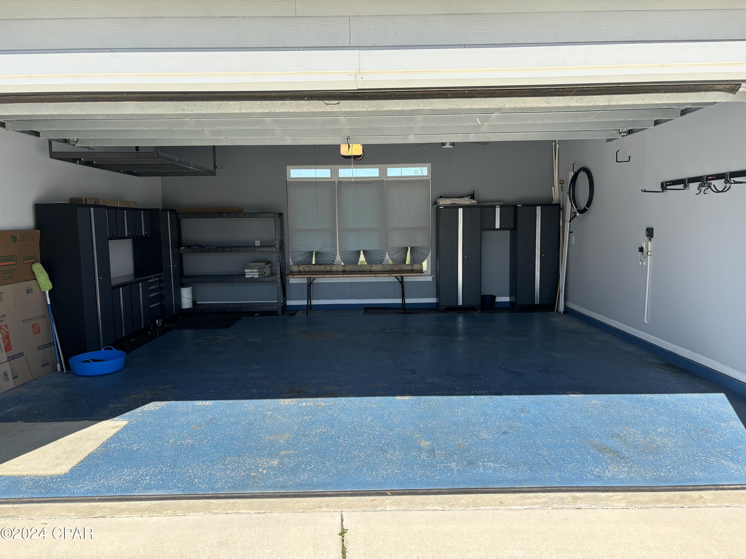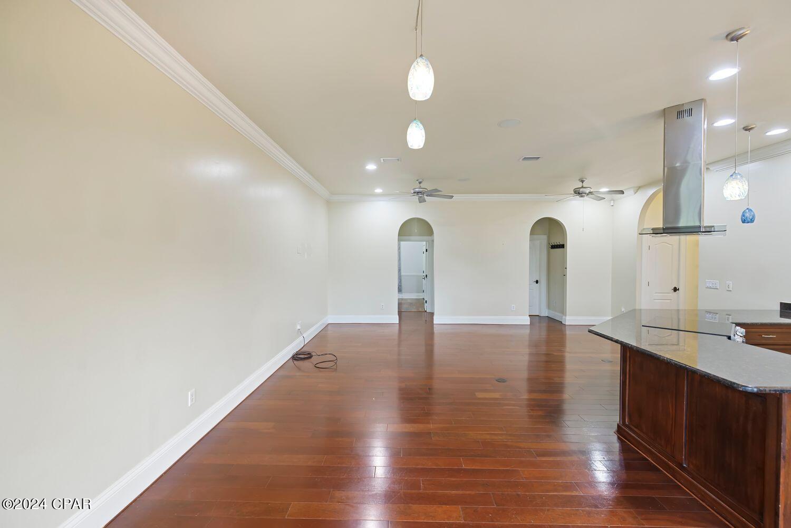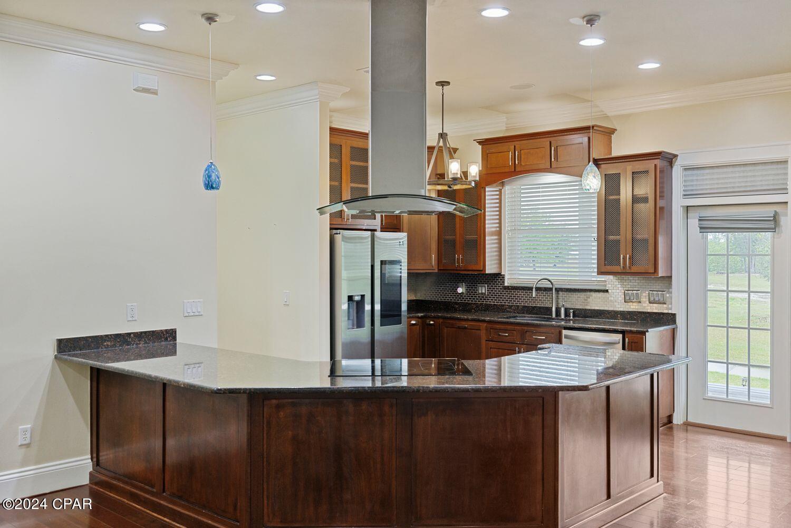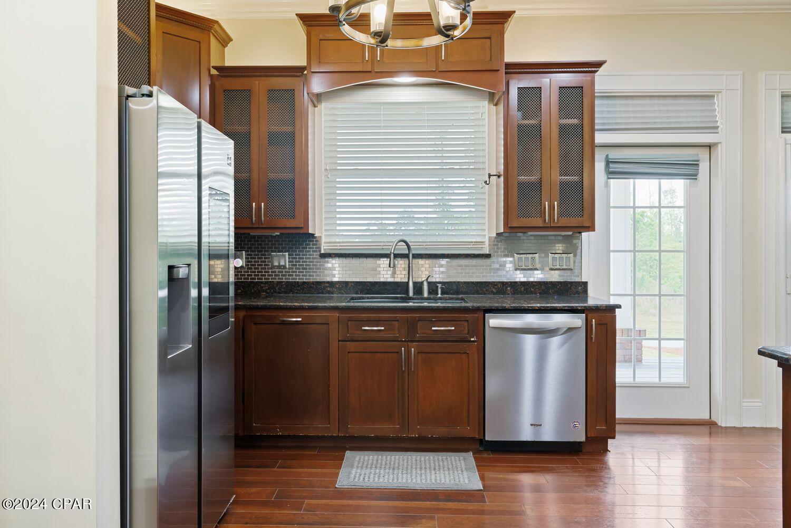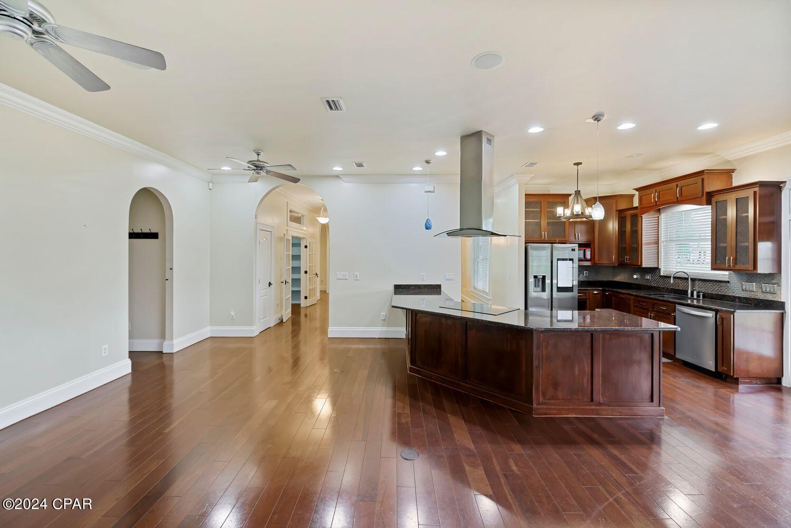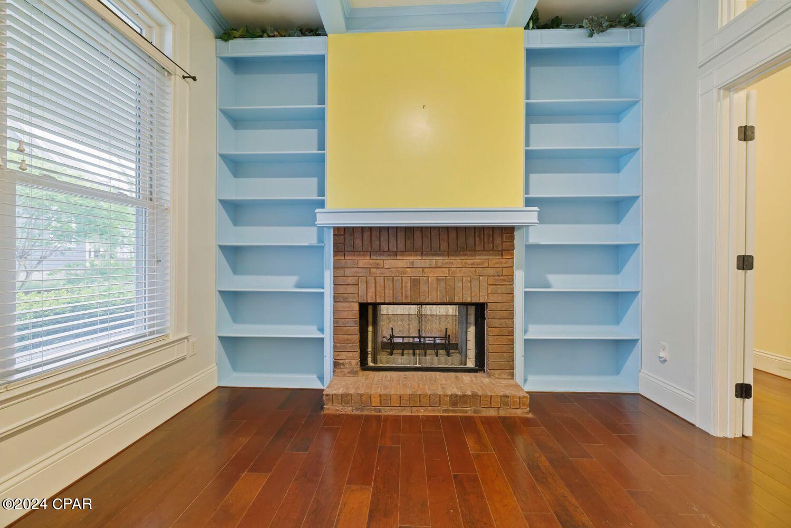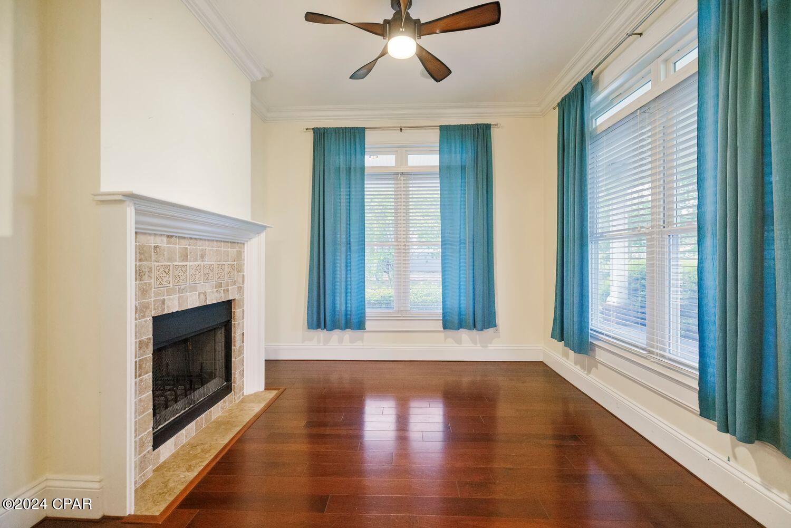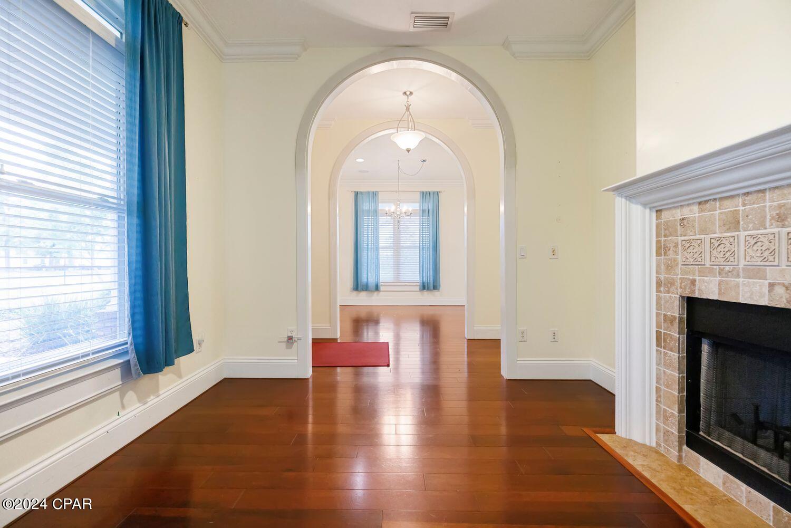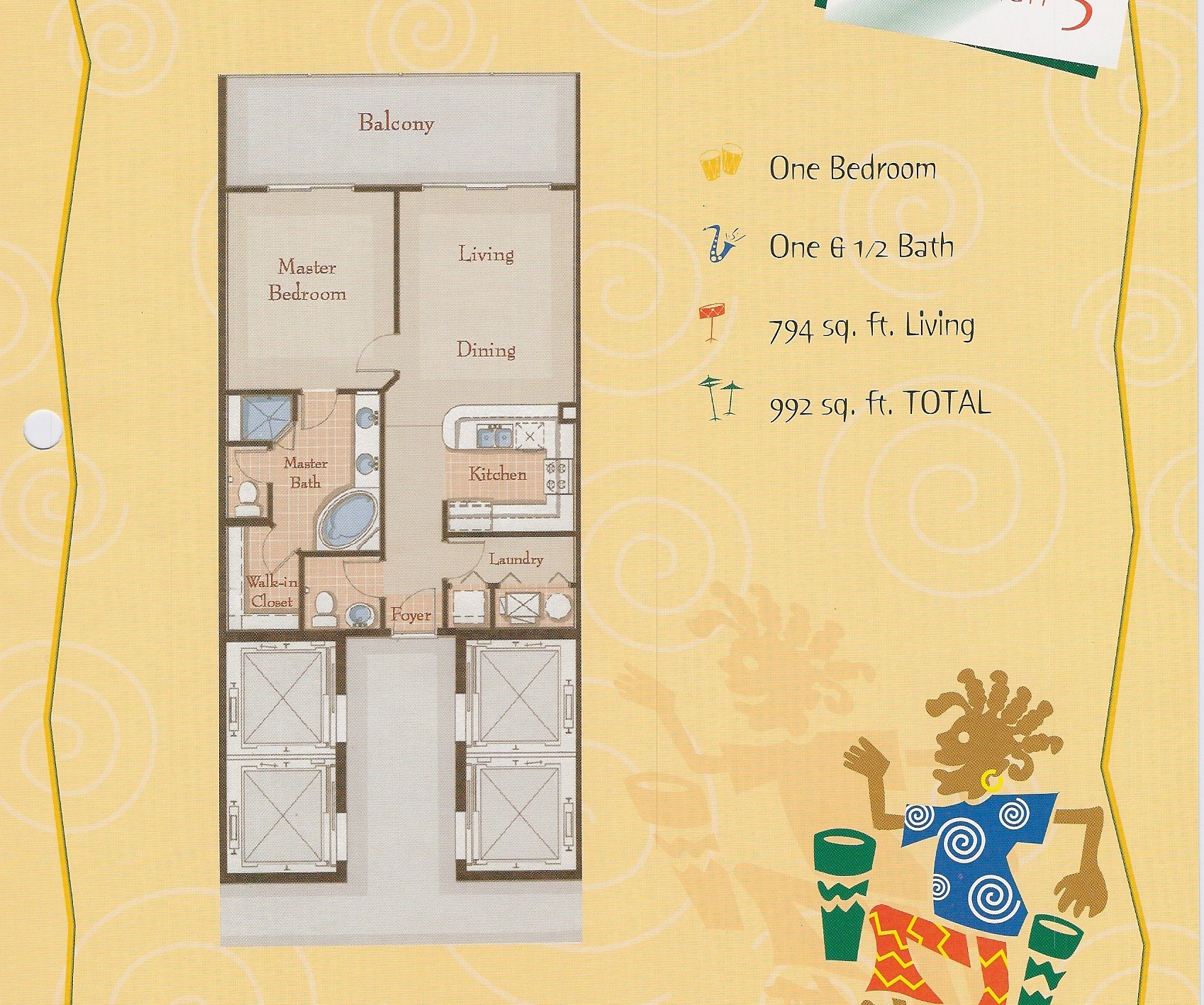4000 Riverside Drive Panama City, FL 32404
Welcome to one of Panama City's most sought after communities. This gorgeous cottage boasts 3 bedrooms with 2 1/2 baths located on a corner lot. A beautiful kitchen & the living room with a fireplace offers a spacious open floor plan. You can entertain guests or have family gatherings to build years of memories that will last a lifetime. As if it couldn't get any better...the media room has an 84 inch screen and projector with state of the art sound system for hours of entertainment. New roof 5 years old. Custom built garage cabinets, finished attic in house and garage includes wrap around deck and covered Pergola in the courtyard. Large privacy fence with beautifully maintained lawn and landscaping. The sprinklers are fed by independent water well. HVAC replaced in 2017 and hot water heater in 2021. This paradise embodies...Community Pools, Entertainment Room, Gym, Dock, Fishing, Kayaking, Gazebo, Pavilion, Game Room, Playground, Basketball, etc. This property is pleasing to even the most discriminative taste.The urgency? It's a unicorn.
Listing provided courtesy of Beachy Beach Real Estate / karen@beachybeach.com
Inquire About This Property
MLS # : 755280
Architecture
- Year Built: 2006
- Stories:
- Project Facilities: BasketballCourt, Clubhouse, CableTV, Dock, Fitness, Fishing, GameRoom, Playground, Park, Pool, Waterfront, Sidewalks
- Construction:
Interior Features
- Square Footage: 2557
- Appliances: Dishwasher, ElectricOven, ElectricRange, ElectricWaterHeater, Disposal, Microwave, Refrigerator, RangeHood
- Interior Features: BreakfastBar, Bookcases, CrownMolding, Fireplace, HighCeilings, InLawFloorplan, KitchenIsland, Pantry, RecessedLighting, SplitBedrooms, Storage, NaturalWoodwork, WindowTreatments, Hardwood, Tile, WasherHookup, DryerHookup
Property Features
- Lot Access: PrivateRoad, Paved
- Lot Description: CulDeSac, Landscaped, Subdivision
- Waterfront:
- Waterview: Pond
- Parking: Driveway, Detached, Garage, GarageDoorOpener, Oversized
- Utilities: CableAvailable, ElectricityAvailable, PhoneAvailable, SewerAvailable, TrashCollection, UndergroundUtilities, WaterAvailable
- Zoning: Residential
Community
- Schools: Deer Point, Merritt Brown, Mosley
- HOA Includes: Clubhouse, FitnessFacility, FishingRights, LegalAccounting, Pools, RecreationFacilities
- HOA FEE: 100
- HOA Payable: Monthly
Display records 1 to 1 of 1
Current Data as of Wed May 1 13:00:12 CDT 2024 ---Information deemed reliable but not guaranteed-information is provided exclusively for consumers' personal, non-commercial use and may not be used for any purpose other than to identify prospective properties consumers may be interested in purchasing Copyright: 2024 by the Central Panhandle Association of REALTORS ©

